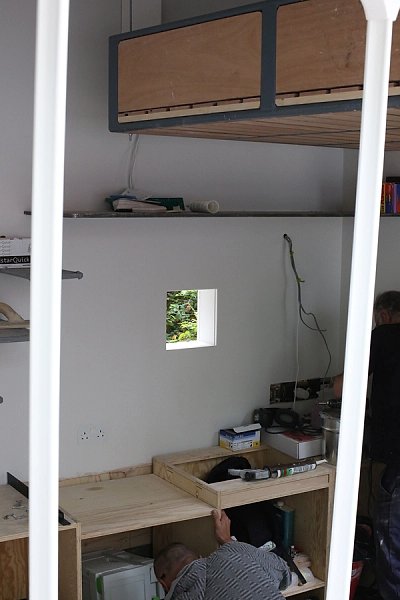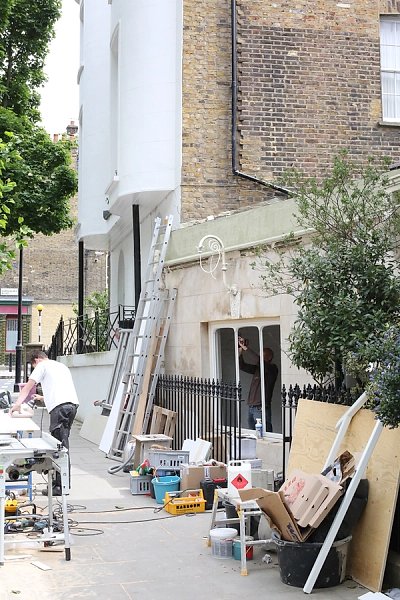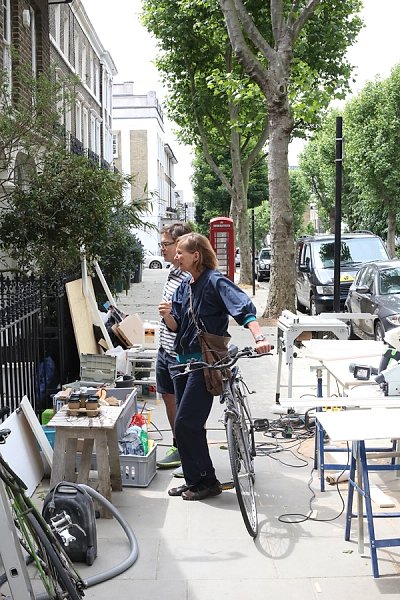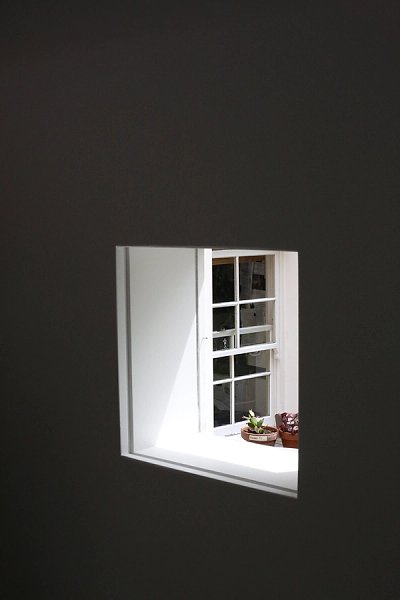Part new build, part refurbishment of a Grade II Listed flower shop in north London, the Small House is a pre-fabricated prototype for compact living. With only 14 m² across various levels, the house is small, yet surprisingly spacious.
LocationLondon, UKProgramResidentialSize14,1 m²Completion2014ClientPrivateContractorTimmerwerkplats BVConsultantTrevor ScottTeamMax Kahlen, Christopher DyvikPhotographsAntoine Espinassea
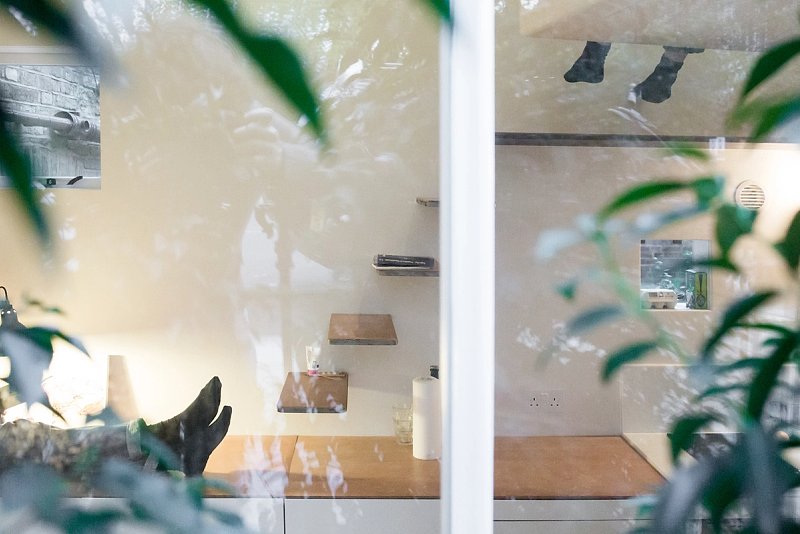

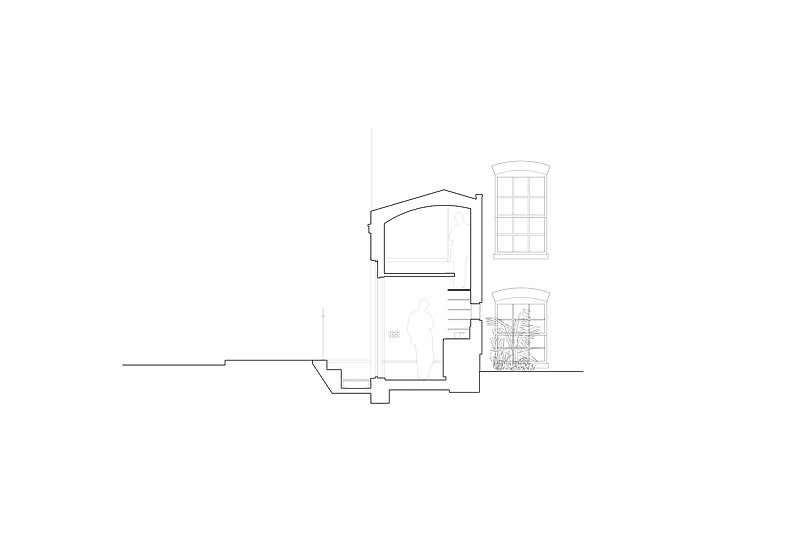
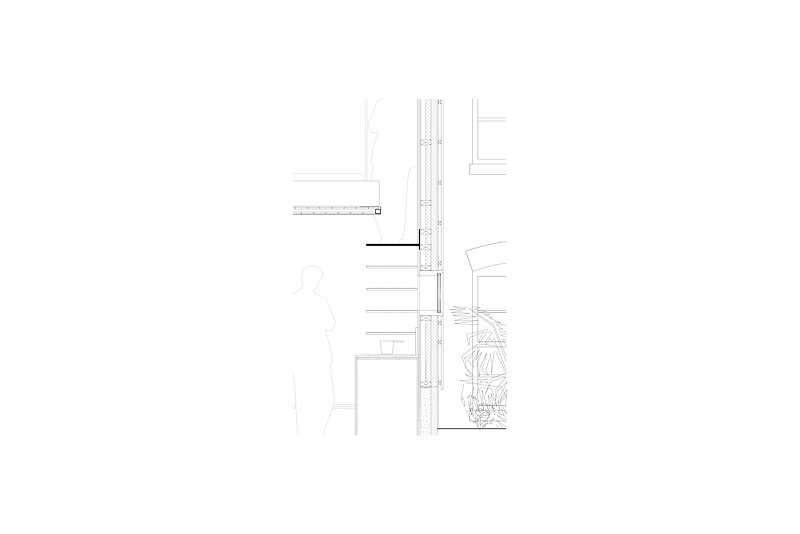
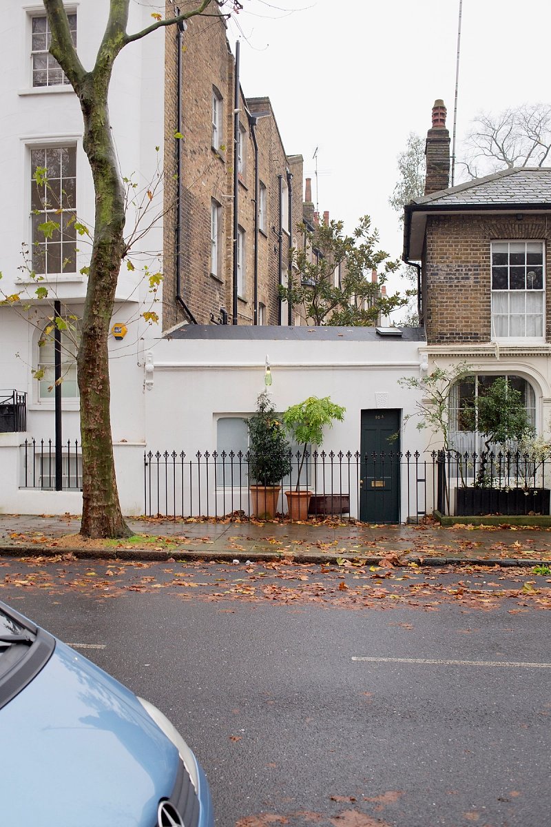

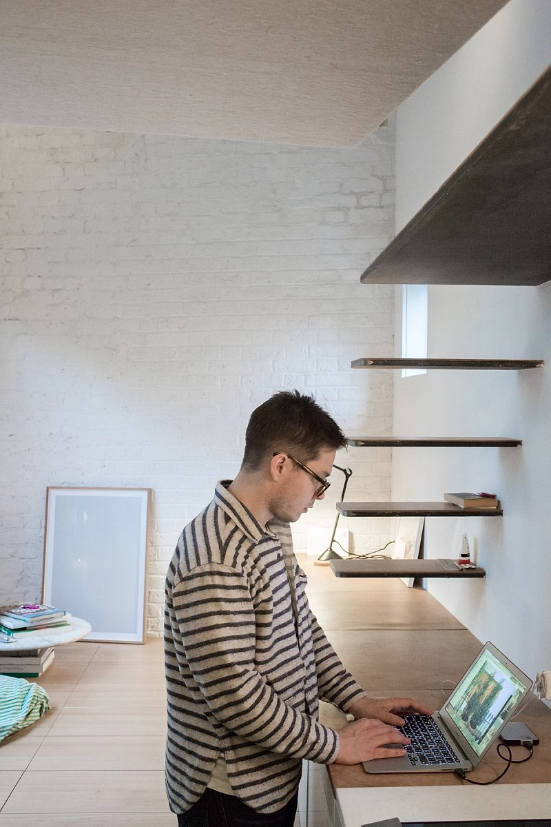
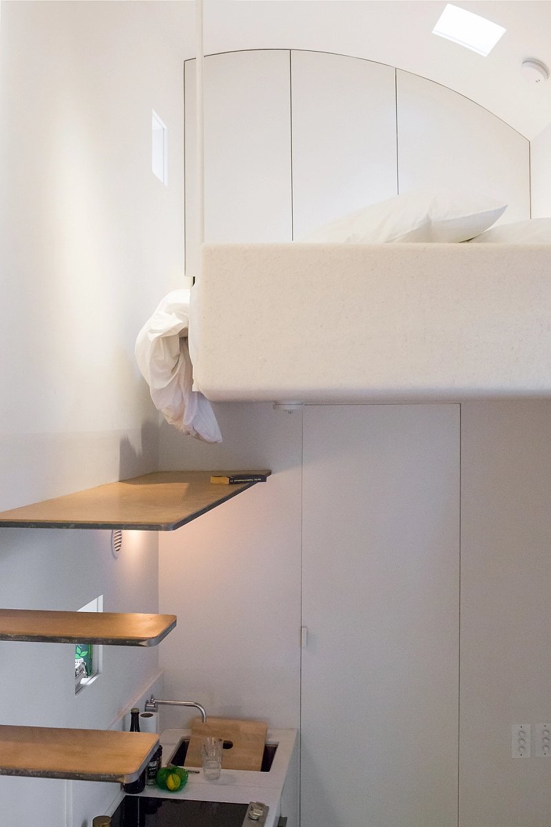
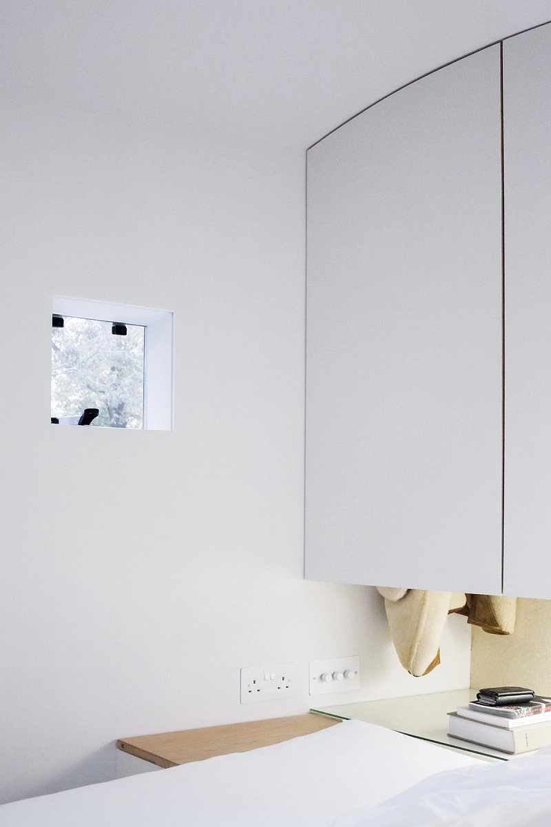

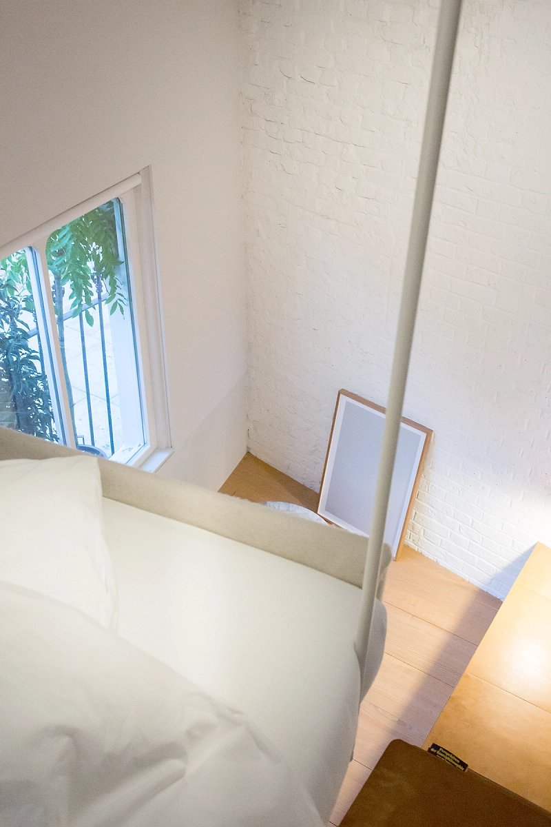
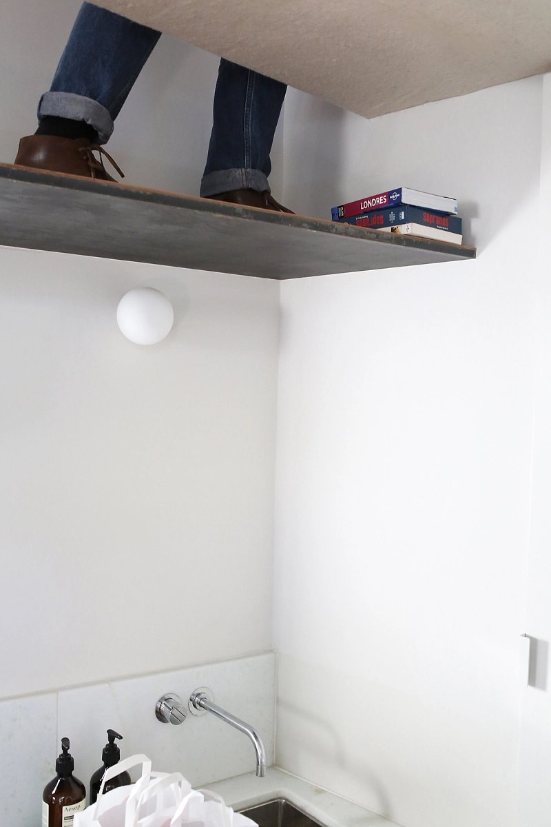
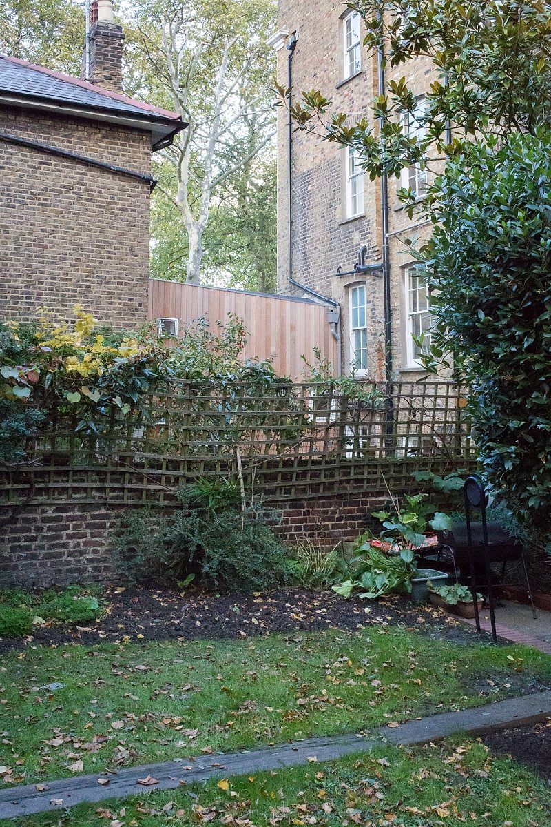
The following photographs document the construction phase of the small house, Richmond Avenue London, from June 17th - 20th 2013.
On the one hand, the focus is to show the process of installing the final materials, utilities and furniture; how the builders work and collaborate; to document the precision and care with which the pieces are assembled; how the cupboards fit together, how the leather sticks to the steel and how the windows hinge and fold.
On the other hand, the photographs give a first idea of the space, the light and the feeling of inhabiting this small house. Unconsciously, the workers inhabit the space. They furnish the interior with their tools and materials. They place drills, cans and boxes on the cupboards and the steps, and hang their jacket over the fence.
They sit on the bench, knee on the platform and hand over tools to each other, while one is lying on the bed and the other is standing in the kitchen. The way the builders perform in the space gives already an idea of how it will be inhabited.
What is interesting, is that this inhabitation seems somehow natural. Maybe more natural than staging an ideal interior. Even though the building is still under construction, the quality of the space is present: The images give an idea of the relationship between inside and outside, the proximity of the interior to the street, the relationship to the context and pedestrians, the particular views through the small rear windows, the softness of the felt bed and the feeling that the space seems to be small and big at the same time.
