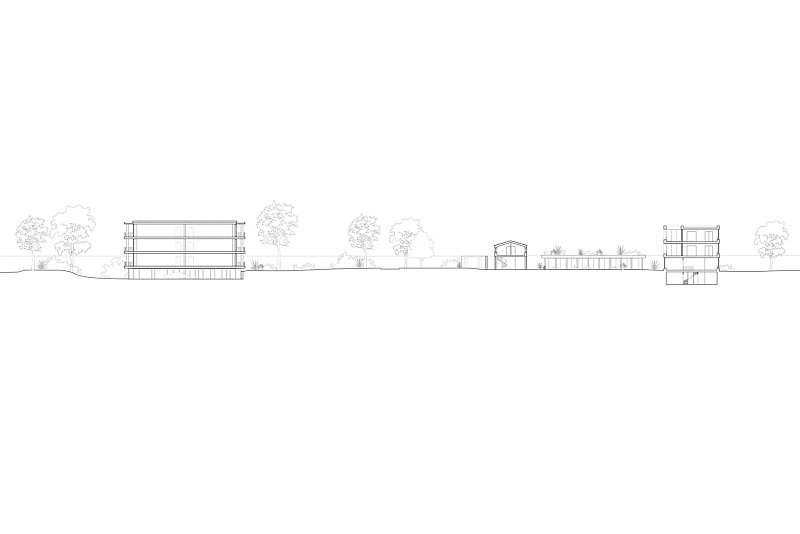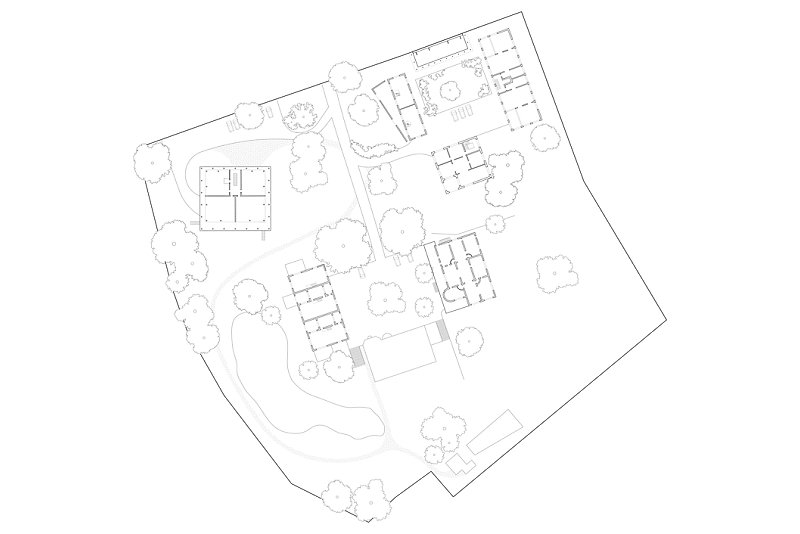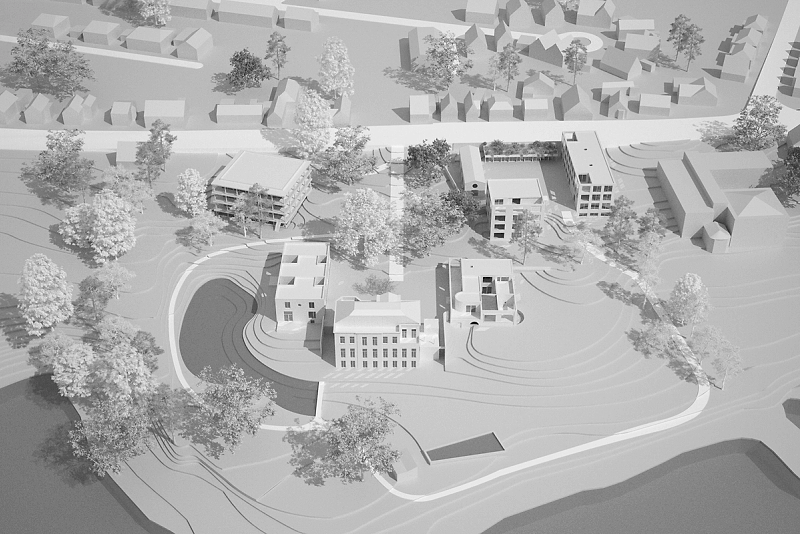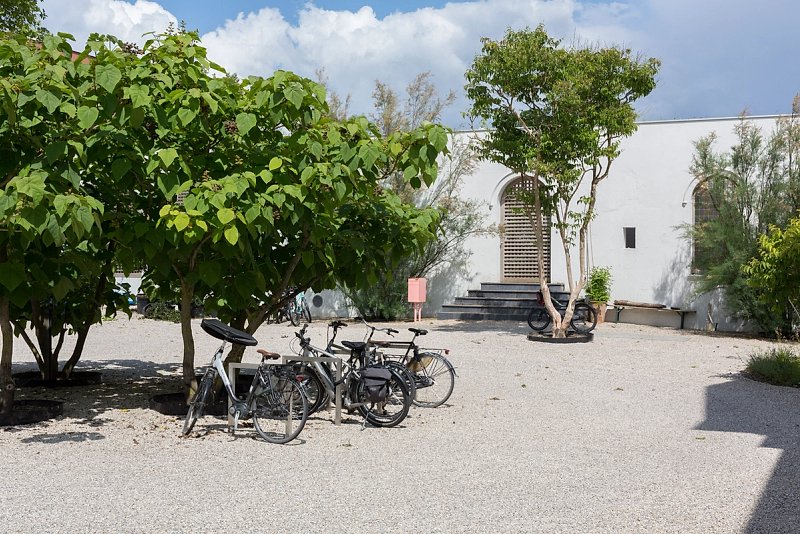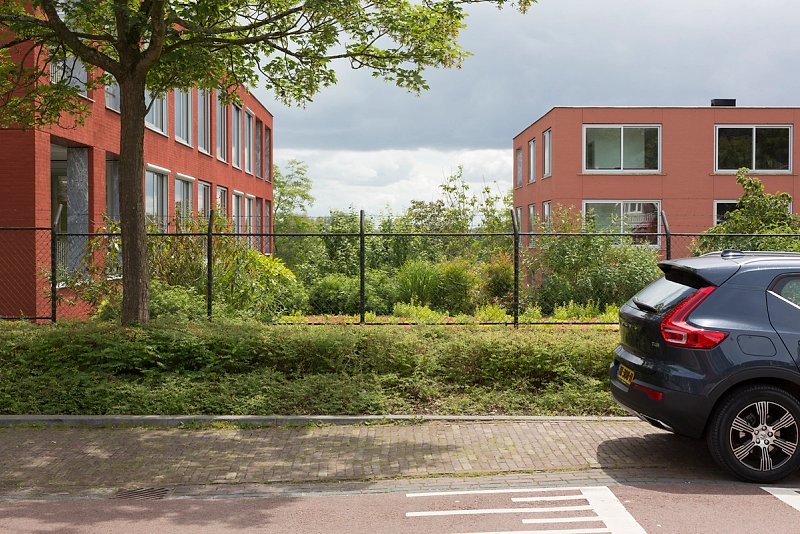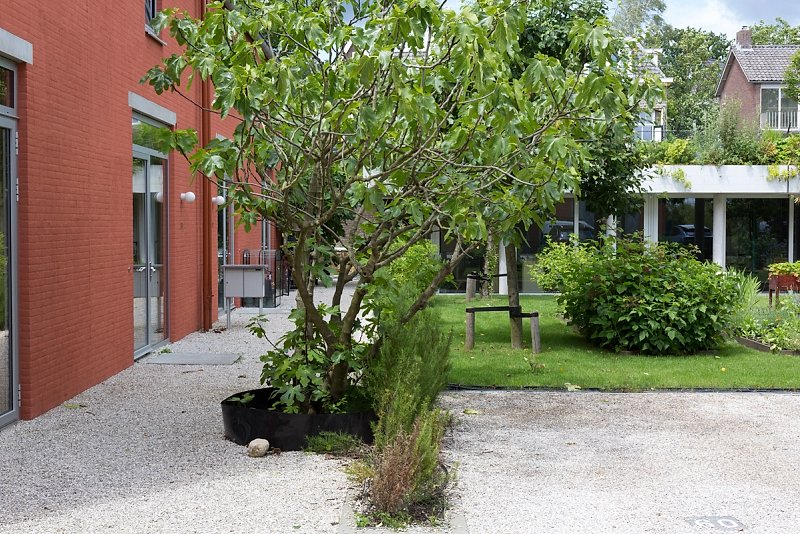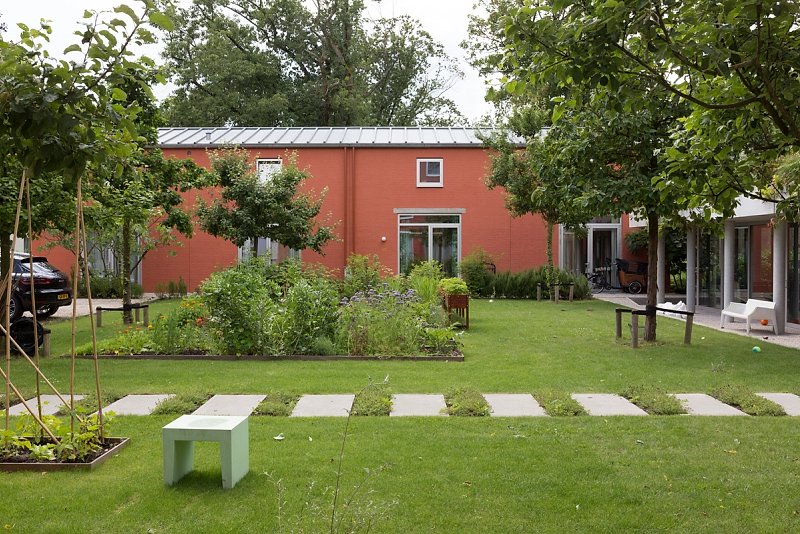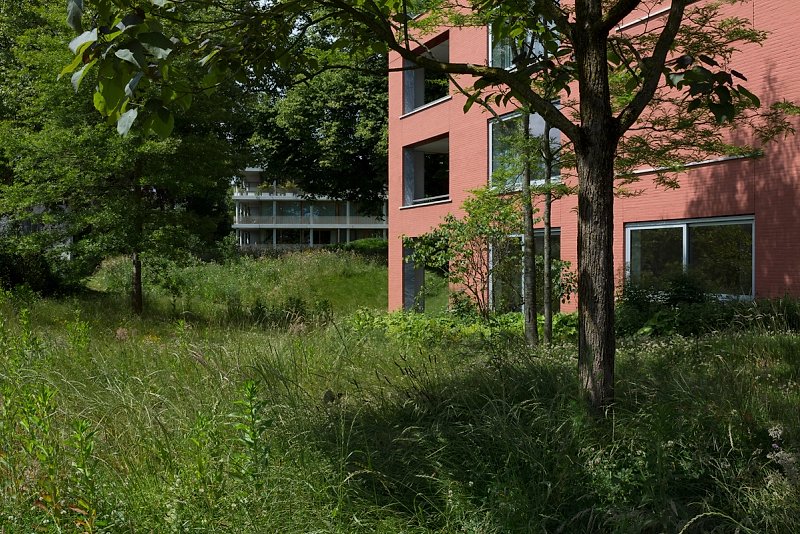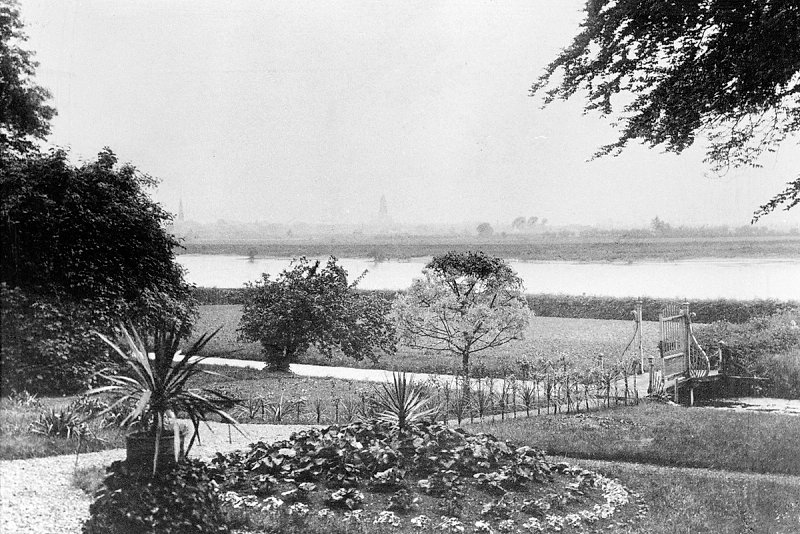×![]()
![]()
![]()
![]()
![]()
![]()
![]()
![]()
![]()
![]()
![]()
![]()
![]()
![]()
![]()
![]()
![]()
![]()
![]()
![]()
![]()
![]()
![]()
![]()
![]()
![]()
![]()
![]()
![]()
![]()
![]()
075, Urban plan for a park to share
For the ‘Langoed Klingelbeek’ we developed the masterplan and build seven residential buildings that are carefully composed to form three micro-neighbourhoods and turn the park into a shared landscape.
LocationKlingelbeek, Arnheim, HollandProgramResidential, HospitalitySize2.94 haClientSchipper BoschCompletion2024ContractorKarbouwLandscapeBuro Harro, Frank Heijligers, Vic LandscapesPhotographsAntoine Espinasseau



