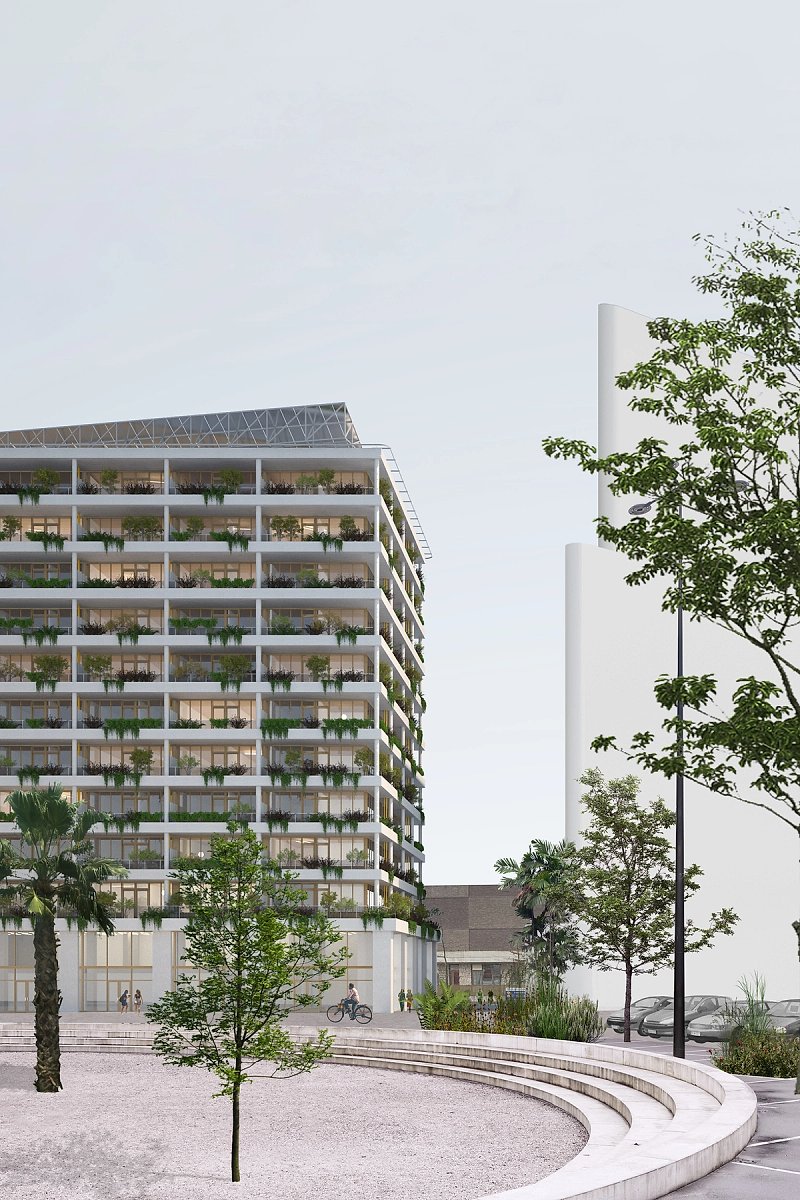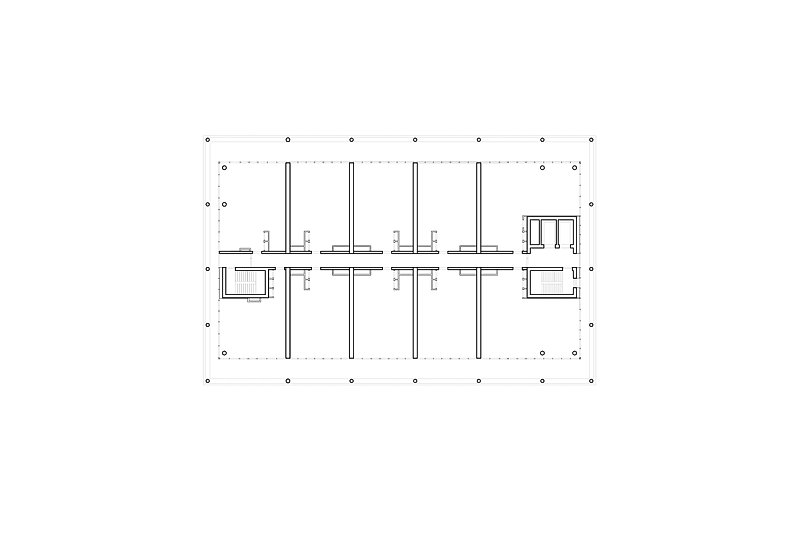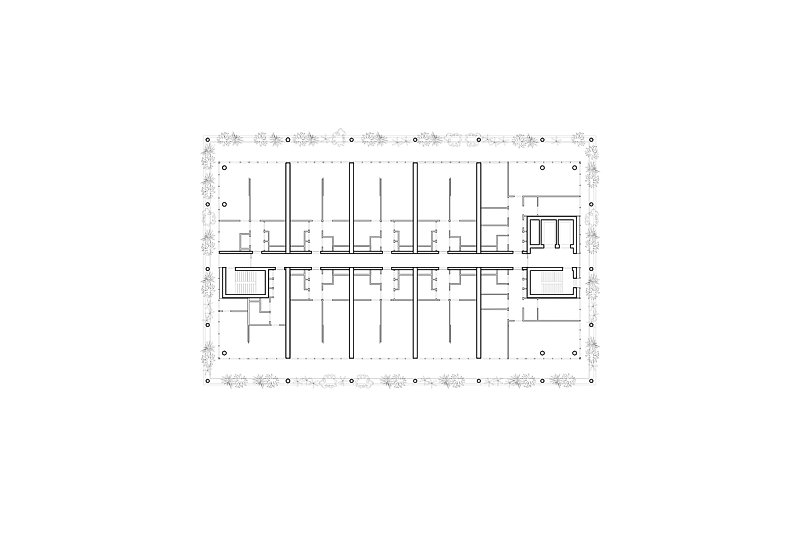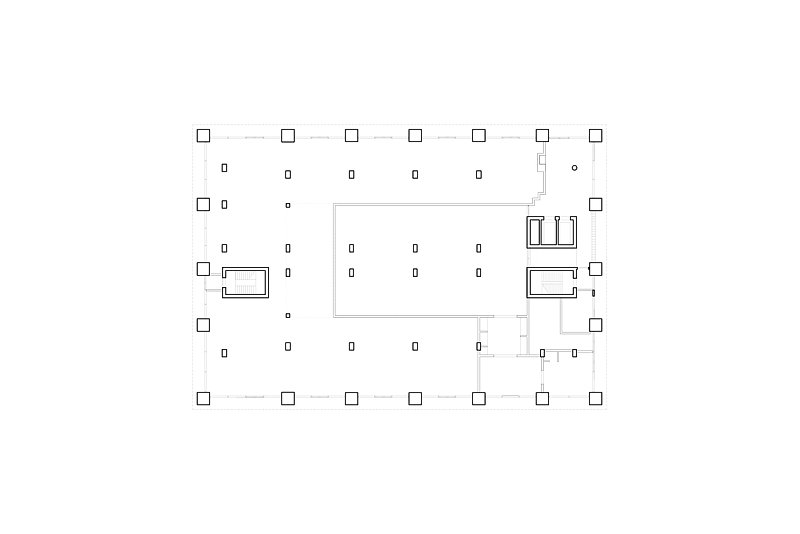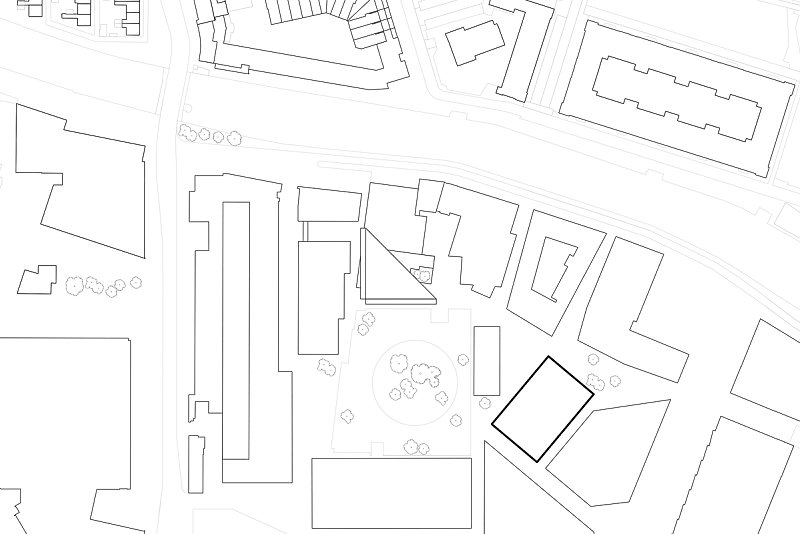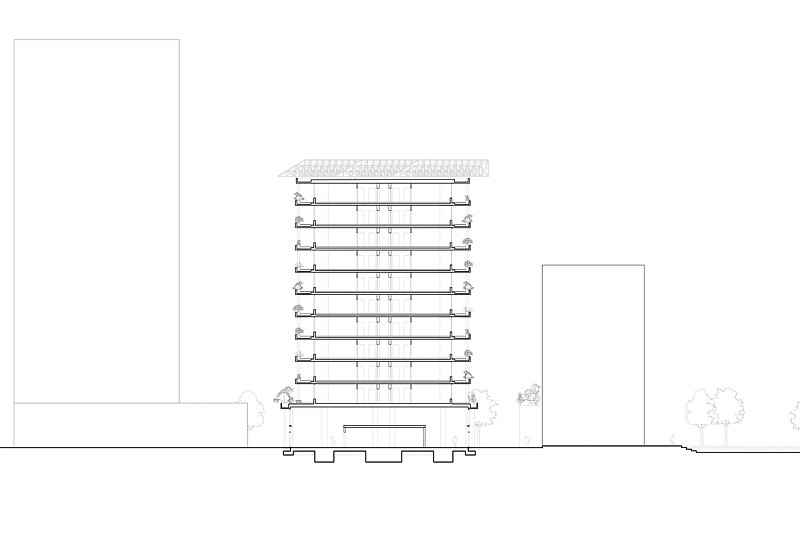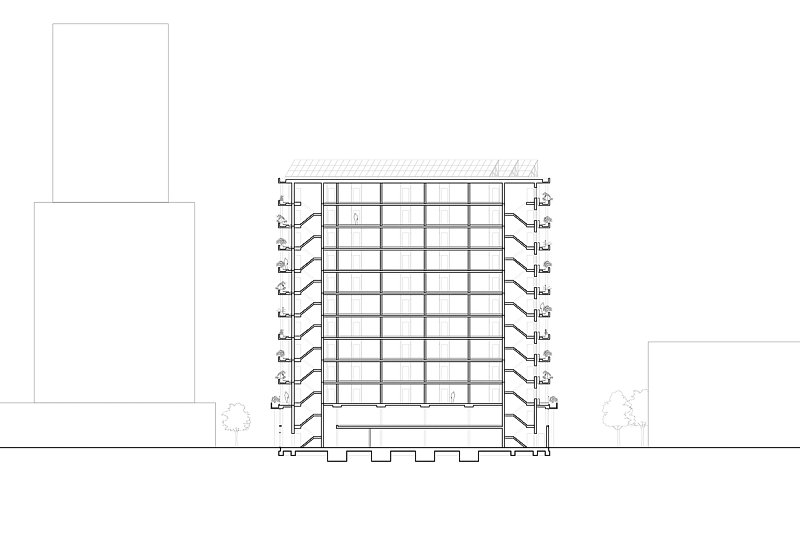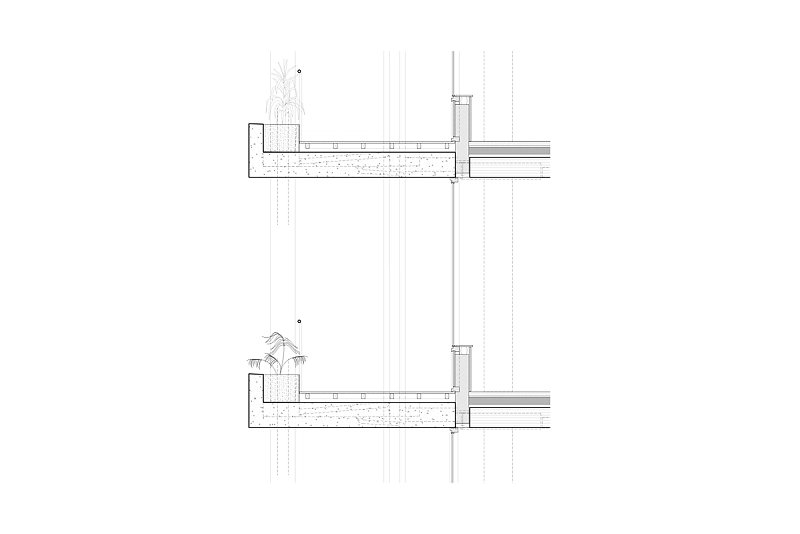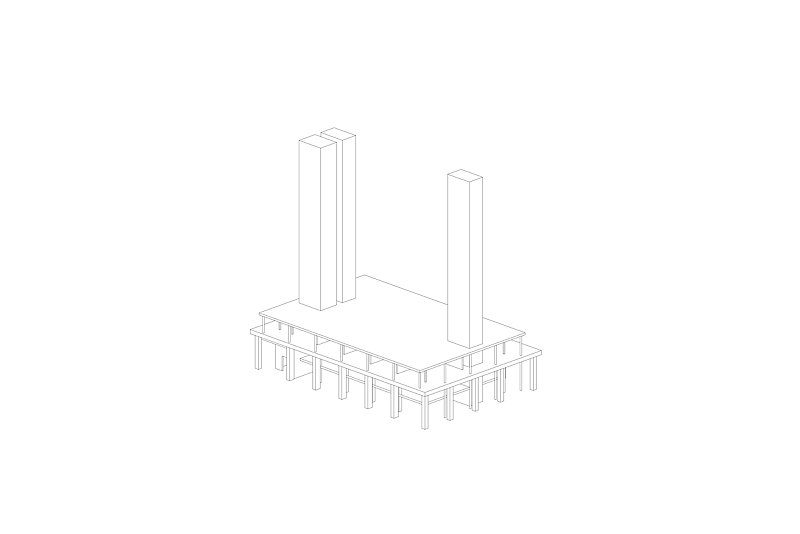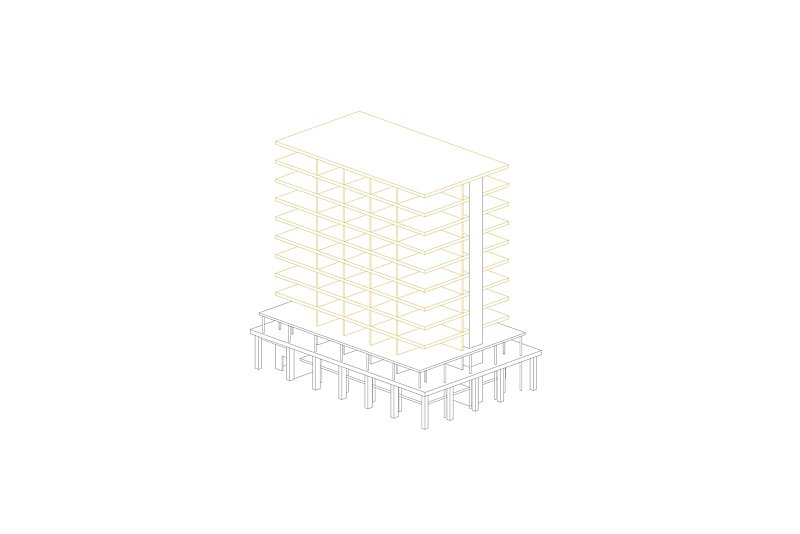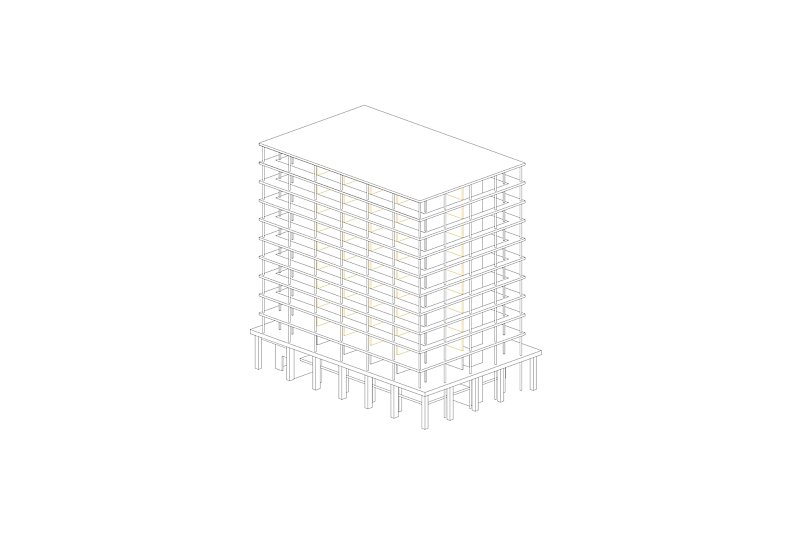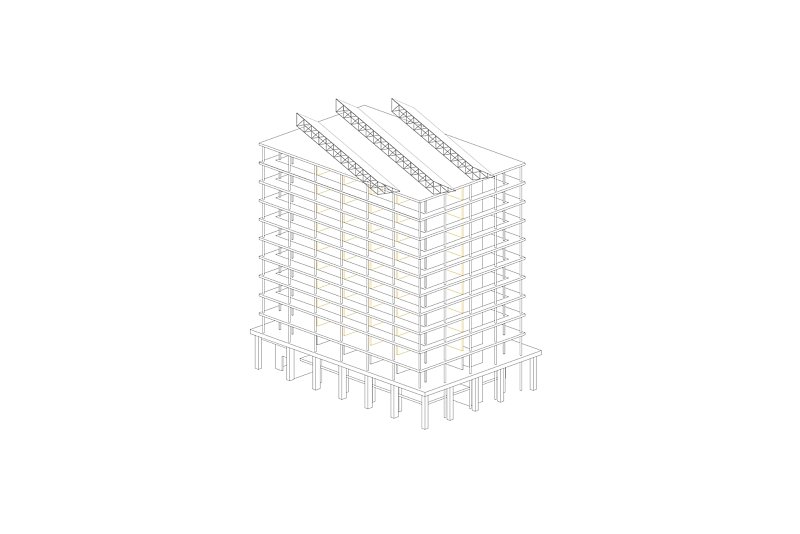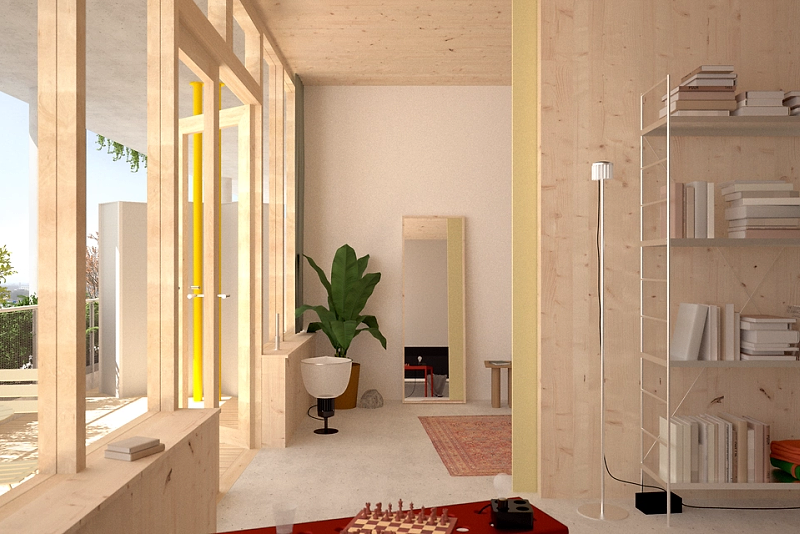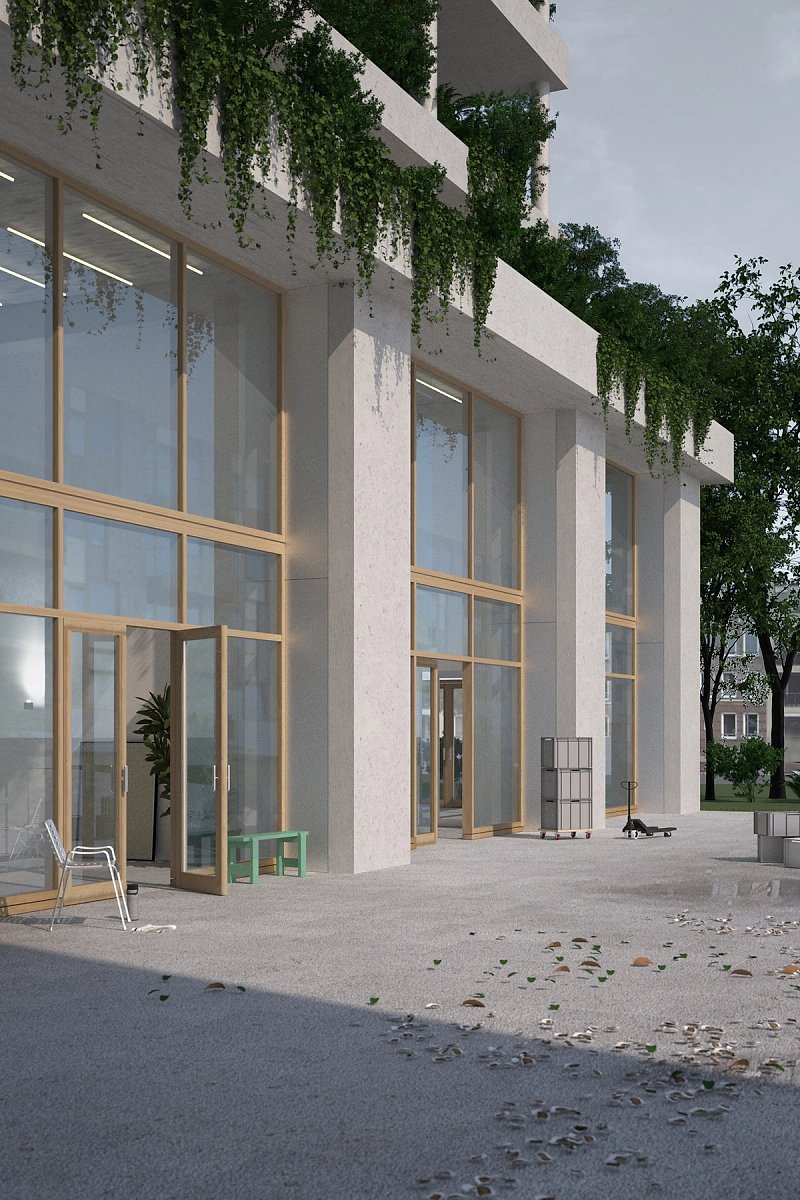×![]()
![]()
![]()
![]()
![]()
![]()
![]()
![]()
![]()
![]()
![]()
![]()
![]()
![]()
148, Balcony building
As part of the ‘De Nieuwe Stad’ development, the proposal combines flexible spaces for emerging businesses and high-density housing with nature, biodiversity and qualities for living into one pragmatic and versatile structure. A two-storey commercial plinth defines the base, with ten residential floors constructed in CLT above. Three trusses with solar panels run diagonally across the roof and facilitate the building.
LocationAmersfoortCompletion2023 – (ongoing)ClientSchipper BoschSize11000 m²EngineerPieters BouwtechniekTeamMax Kahlen, Christopher Dyvik, Gabriela Meszaros, Leopold Castin
