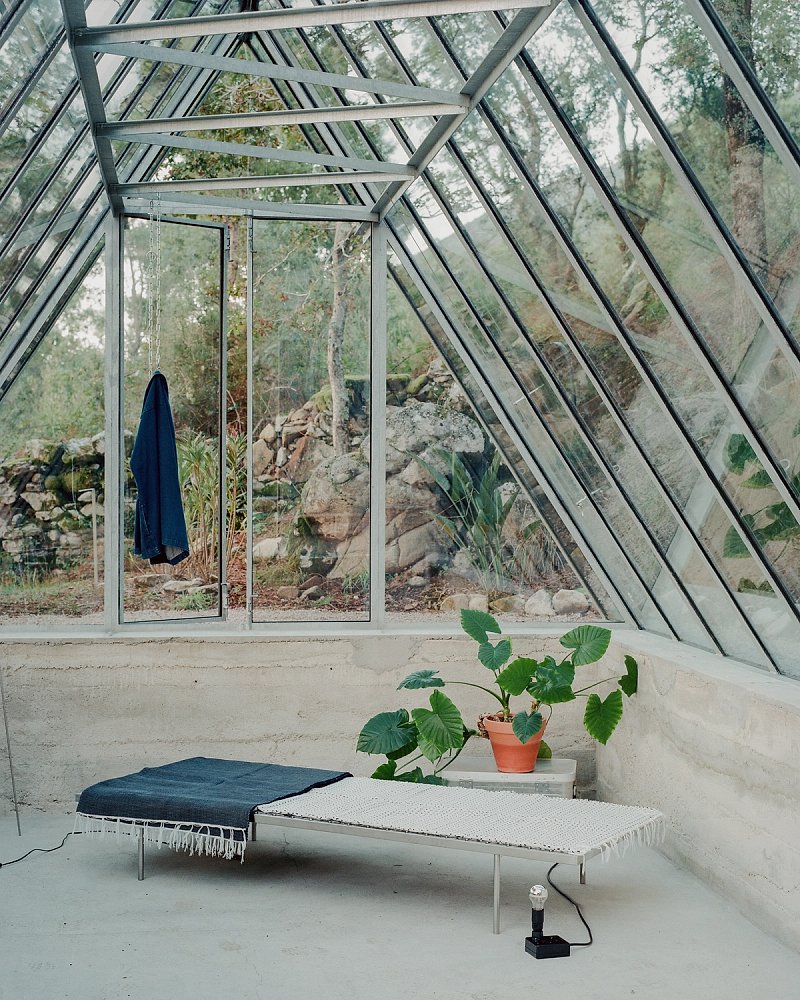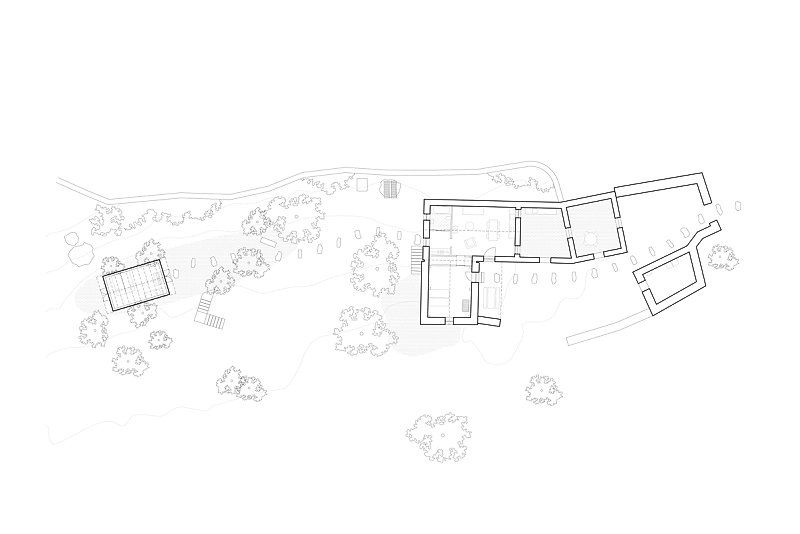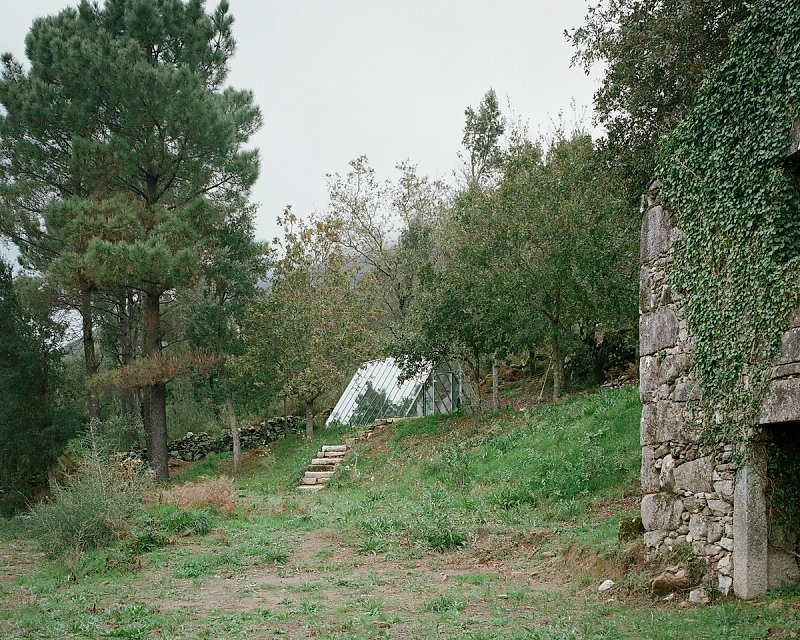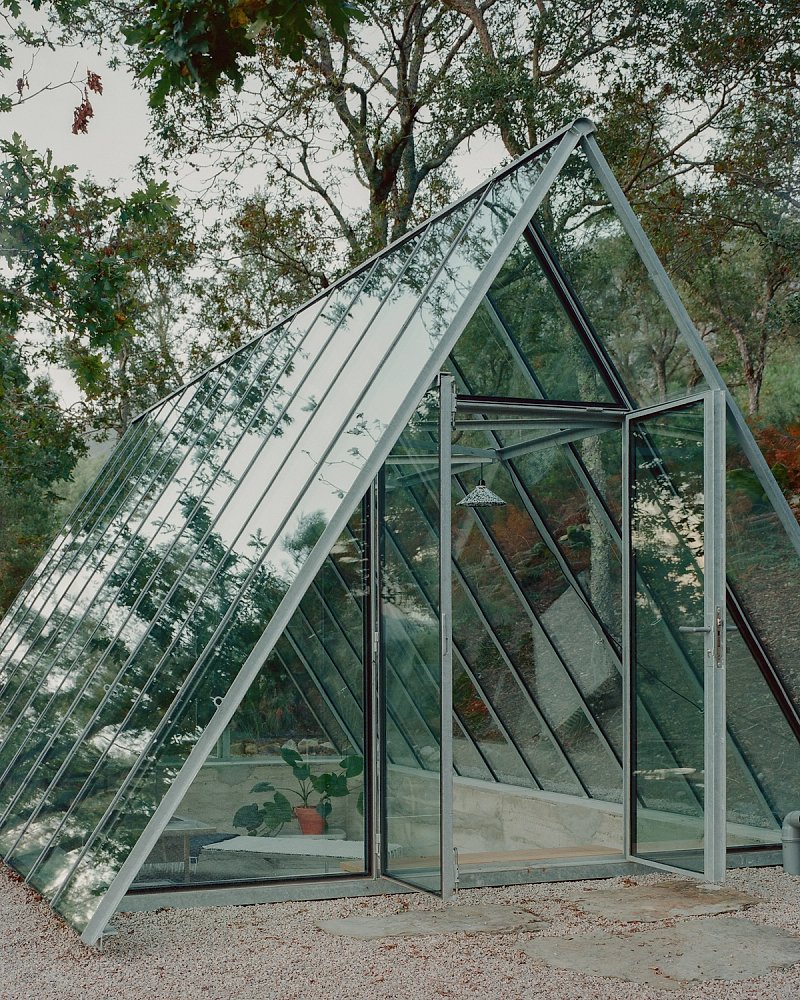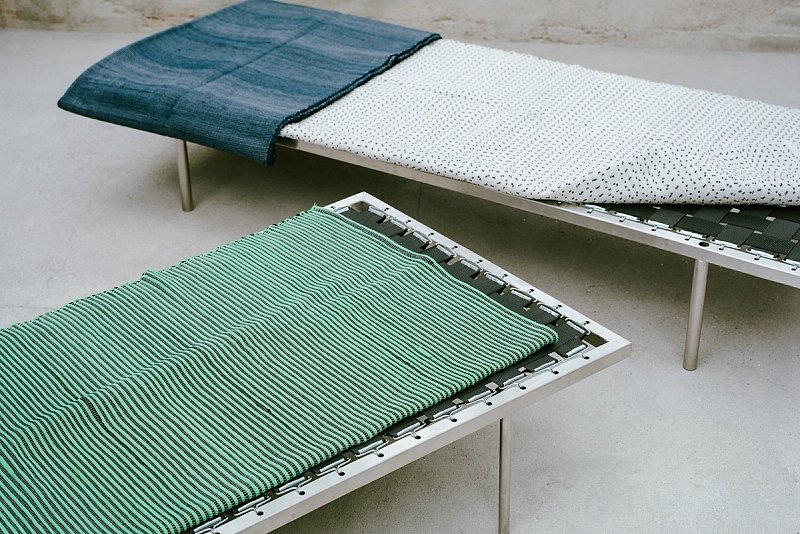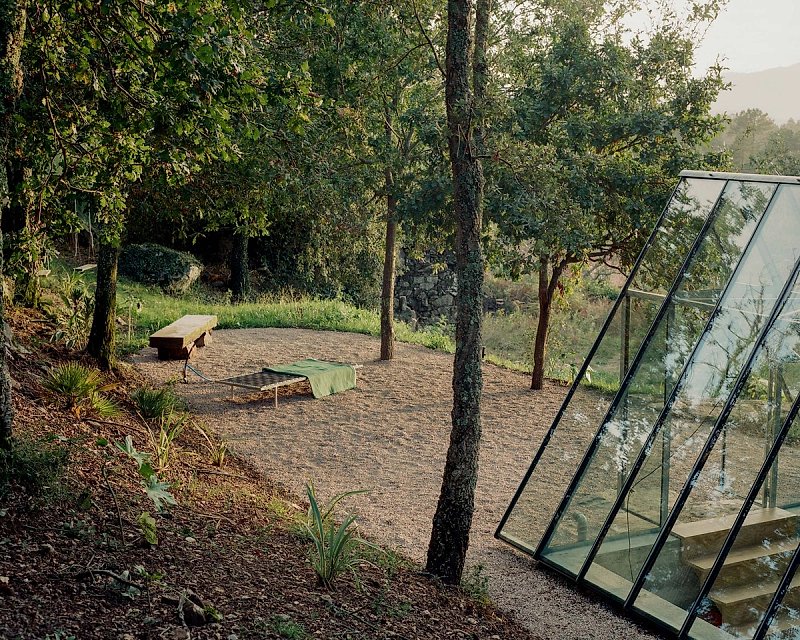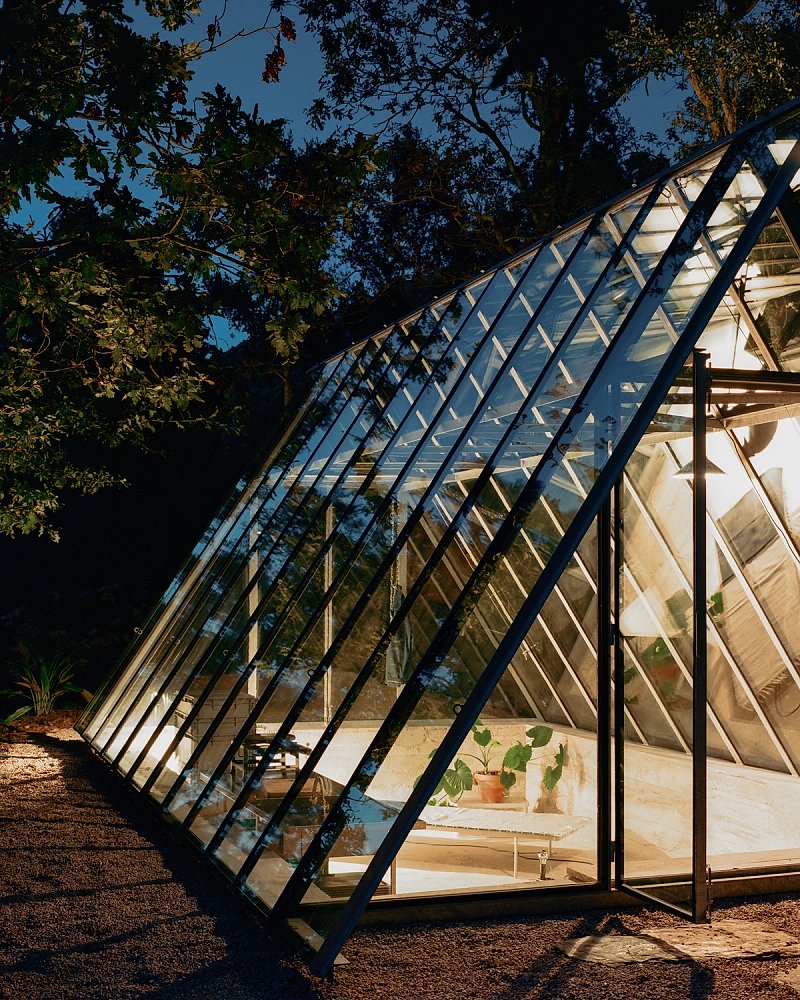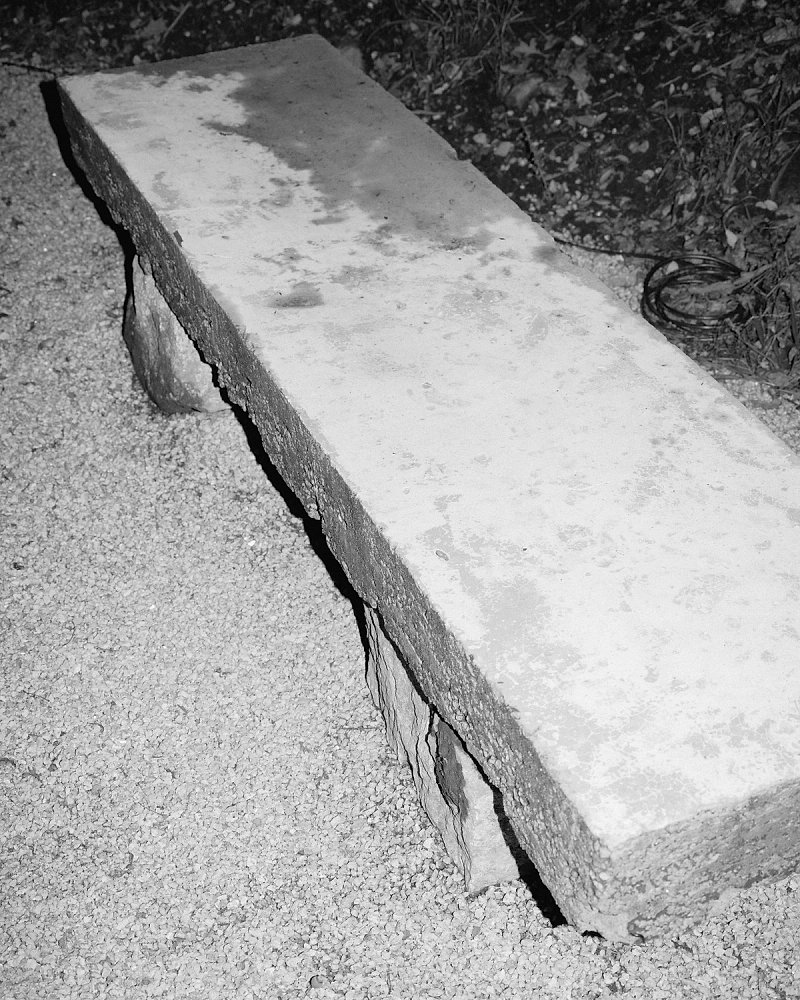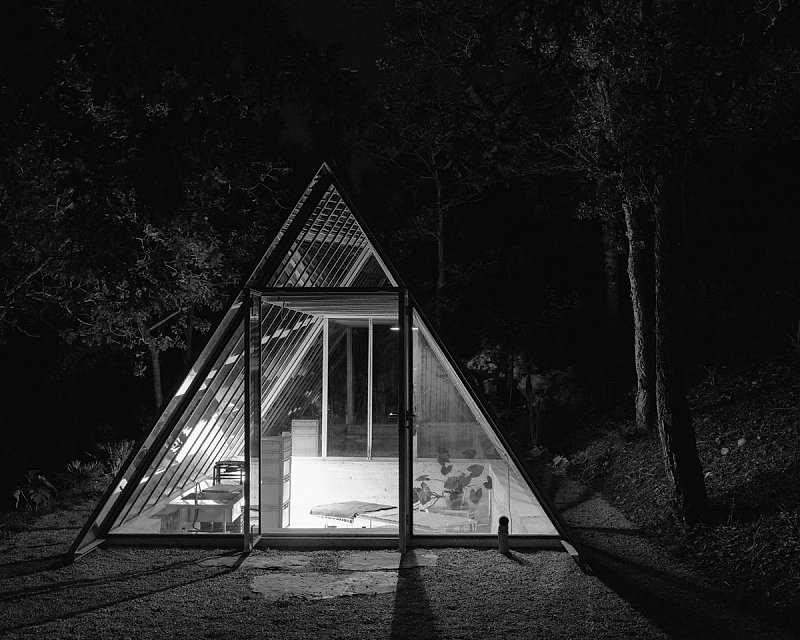×![]()
![]()
![]()
![]()
![]()
![]()
![]()
![]()
![]()
![]()
![]()
![]()
![]()
![]()
![]()
![]()
![]()
![]()
151, Glass House Stone House
This project is about the reconstruction of a ruin built in granite stone, its relationship to the landscape, and a glass house that not only houses plants but also acts as a spatial counterpart to the otherwise solid stone building. Three rooms of the former farm house will be used as enclosed and warm spaces while the remaining four rooms are turned into outdoor rooms that confuse the boundary between landscape and interior and become spaces for improvisation.
LocationPortugalCompletion2021 – ongoingSize205 m²ClientPrivateTeamMax Kahlen, Francisco Pereira, Leonor Teixeira Dias, Gabriela Meszaros, Christopher DyvikCollaborationPedro Matos Arq.LandscapePomo LandscapePhotographsFrancisco Ascensão
