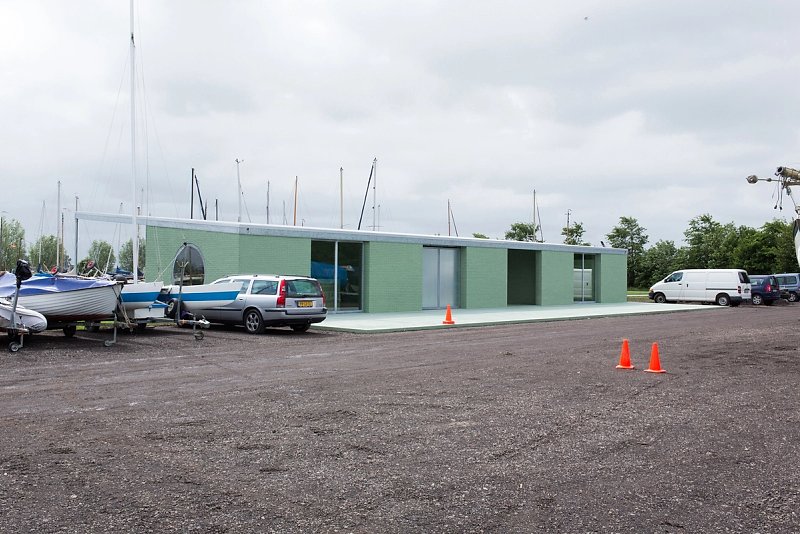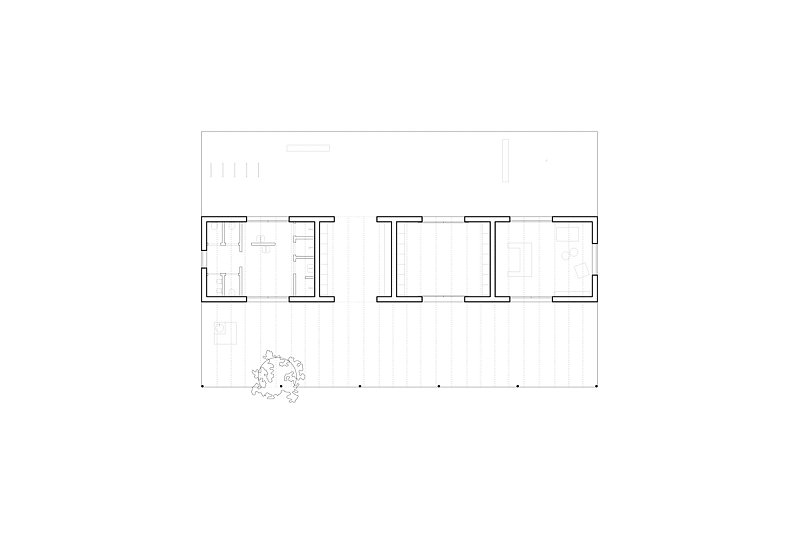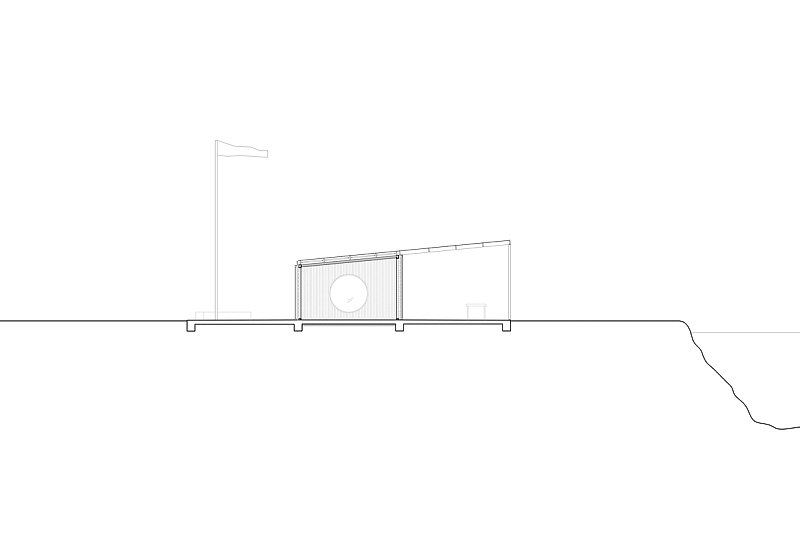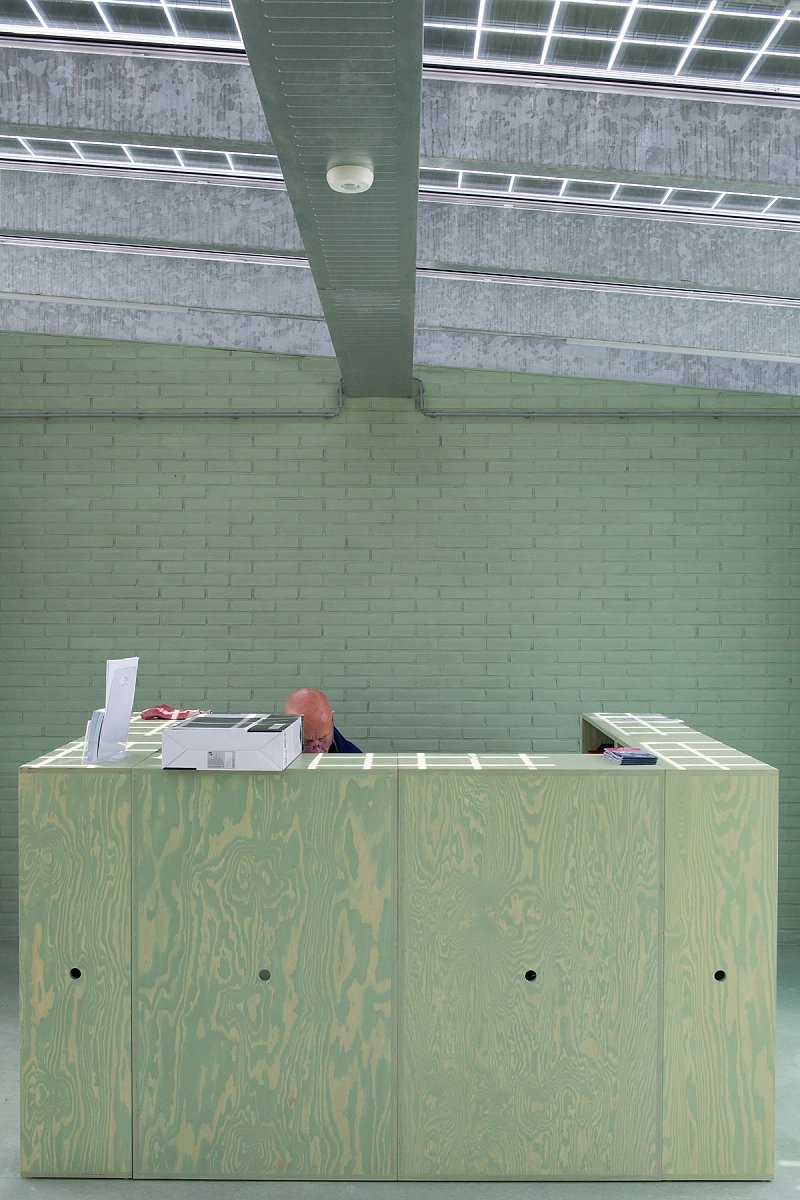This narrow and long building facilitates the arrival of sailers and visitors and provides practical and social spaces for a vivid harbour life. A large platform is divided into two zones by a row of four equal rooms that run along the middle. Each room opens up to both sides with large openings to form a welcoming and flexible structure. Towards the parking space the open platform provides space to mange the arrival and unload material. Towards the water side the glass roof of the building extends and covers the remaining platform to create a generous covered outdoor space for various activities to take place. A continuous grid of solar cells are embedded into the 280 m² glass roof to supply the harbour with electricity and create shade during the summer time.
LocationEemnes, NetherlandsProgramInfrastructure, leisureSize280 m²Completion2016ClientSchipper BoschTeamMax Kahlen, Christopher DyvikPhotographsAntoine Espinasseau













