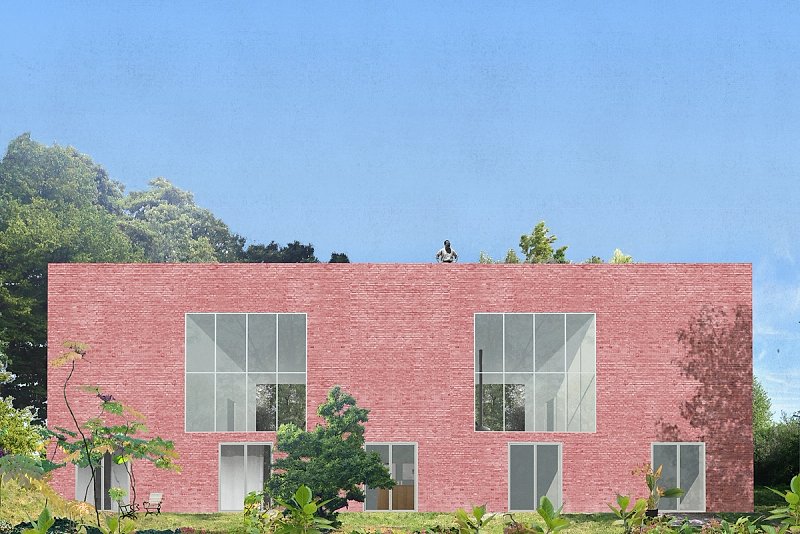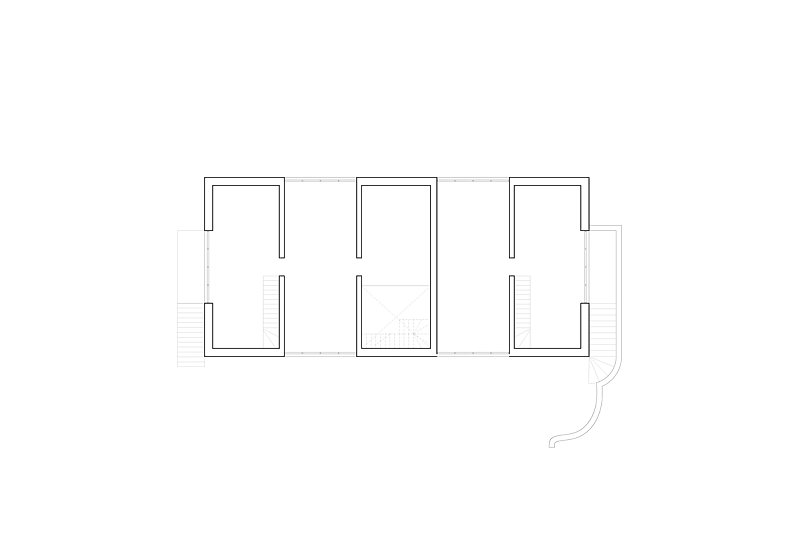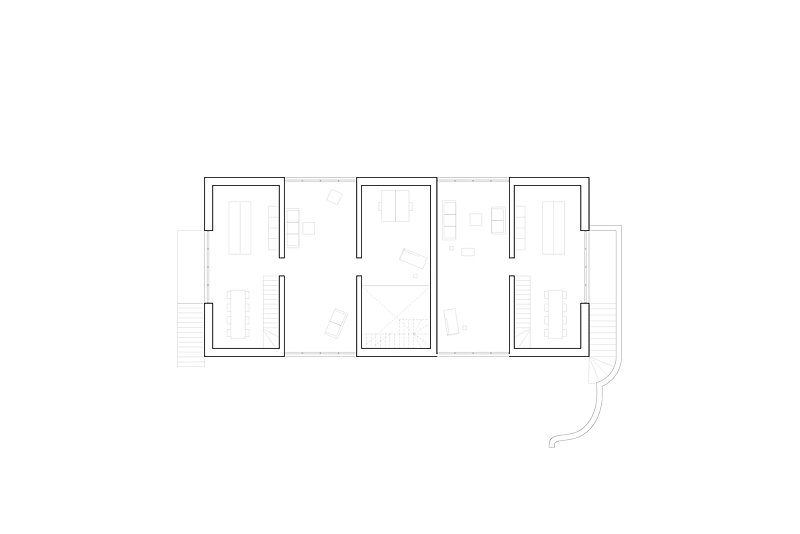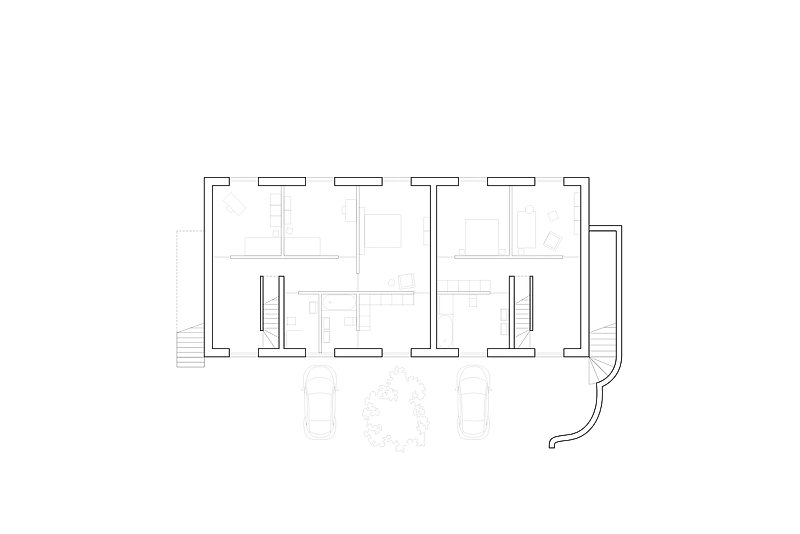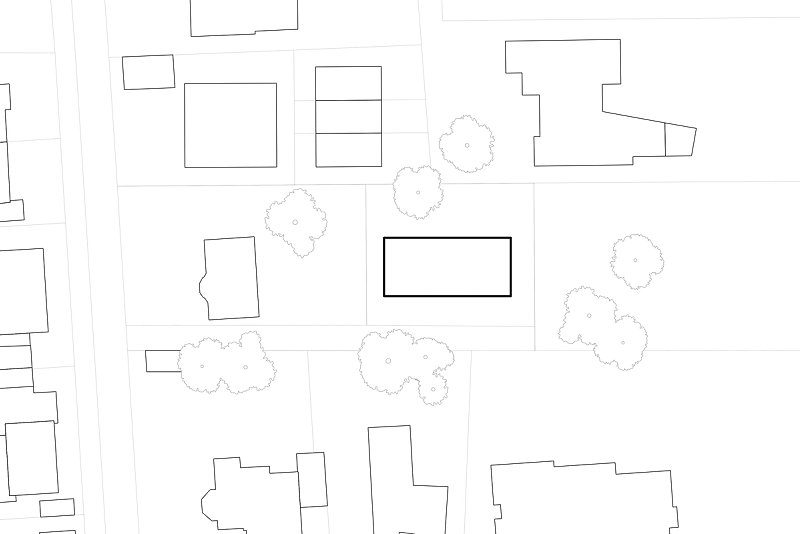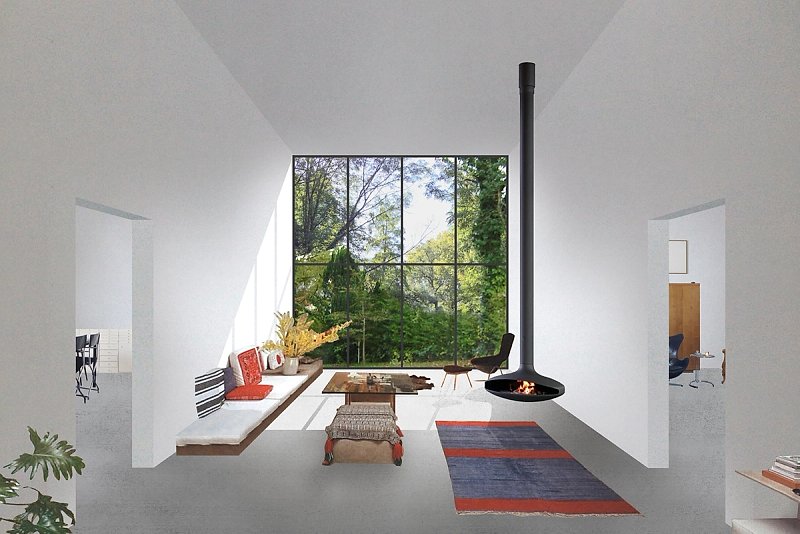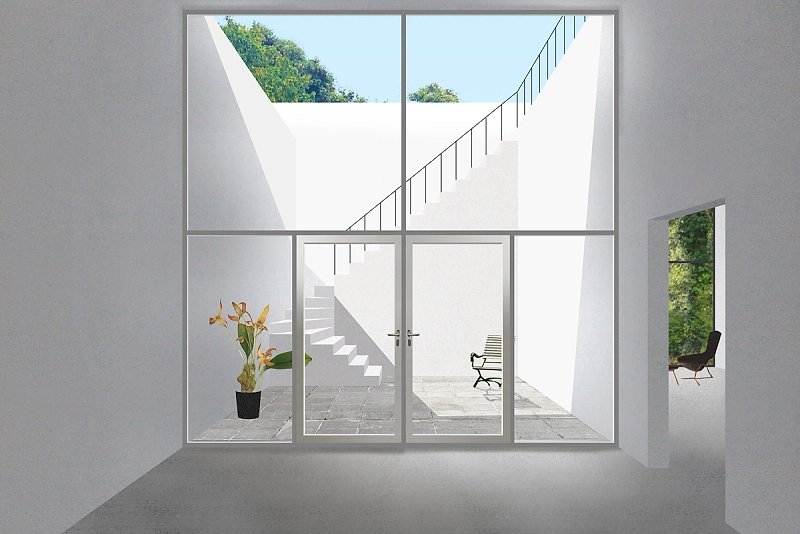×![]()
![]()
![]()
![]()
![]()
![]()
![]()
001, House for two families
The project explores an alternative suburban villa and unifies two houses into one big red-coloured brick envelope. As the garden is rather small and north facing the living spaces and kitchen are placed on the first floor, in proximity to a roof garden with views across the neighbourhood, while the bedrooms and bathrooms are located on the ground floor with access to a secluded garden overgrown with lush plants.
LocationAachen, GermanySize226 m²ClientPrivateCompletion2015
