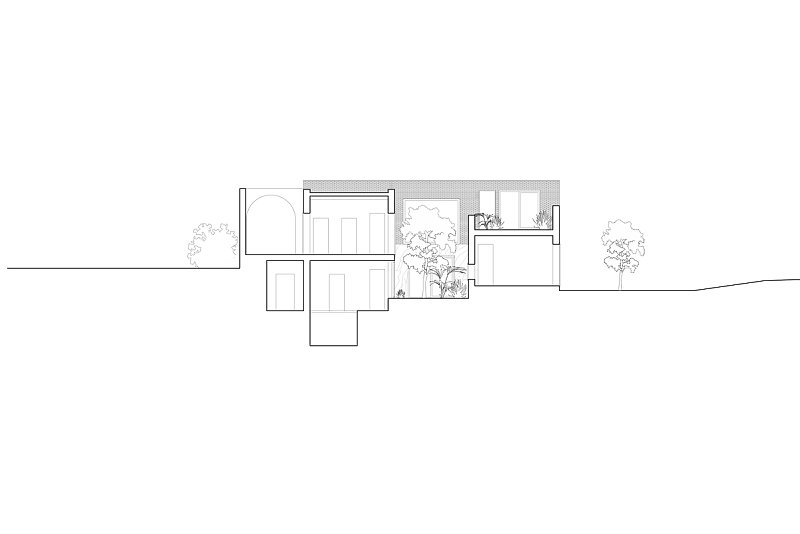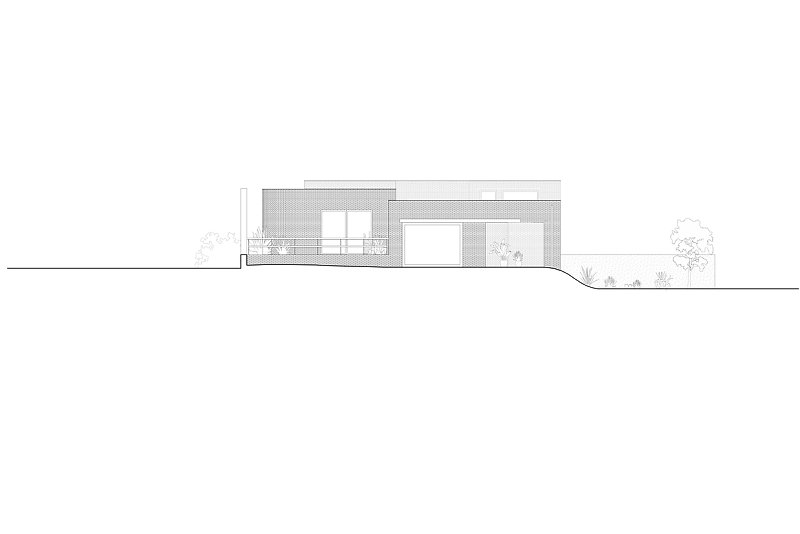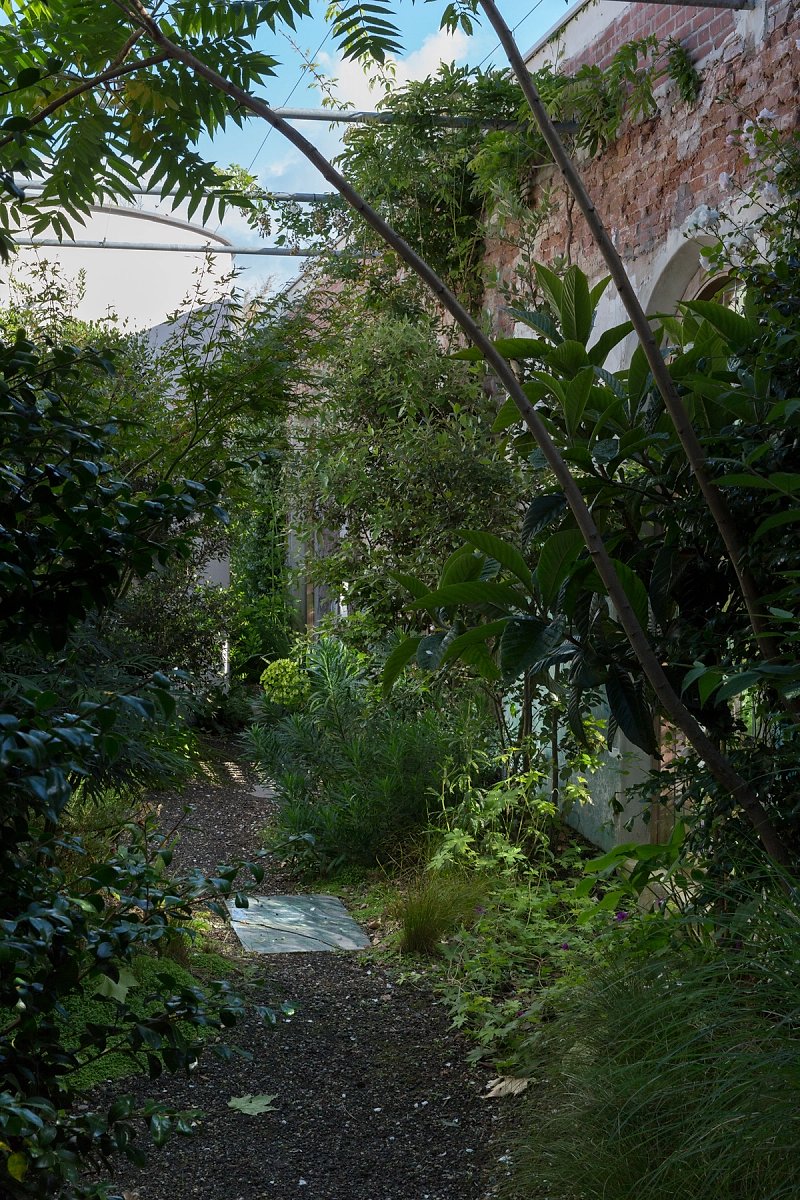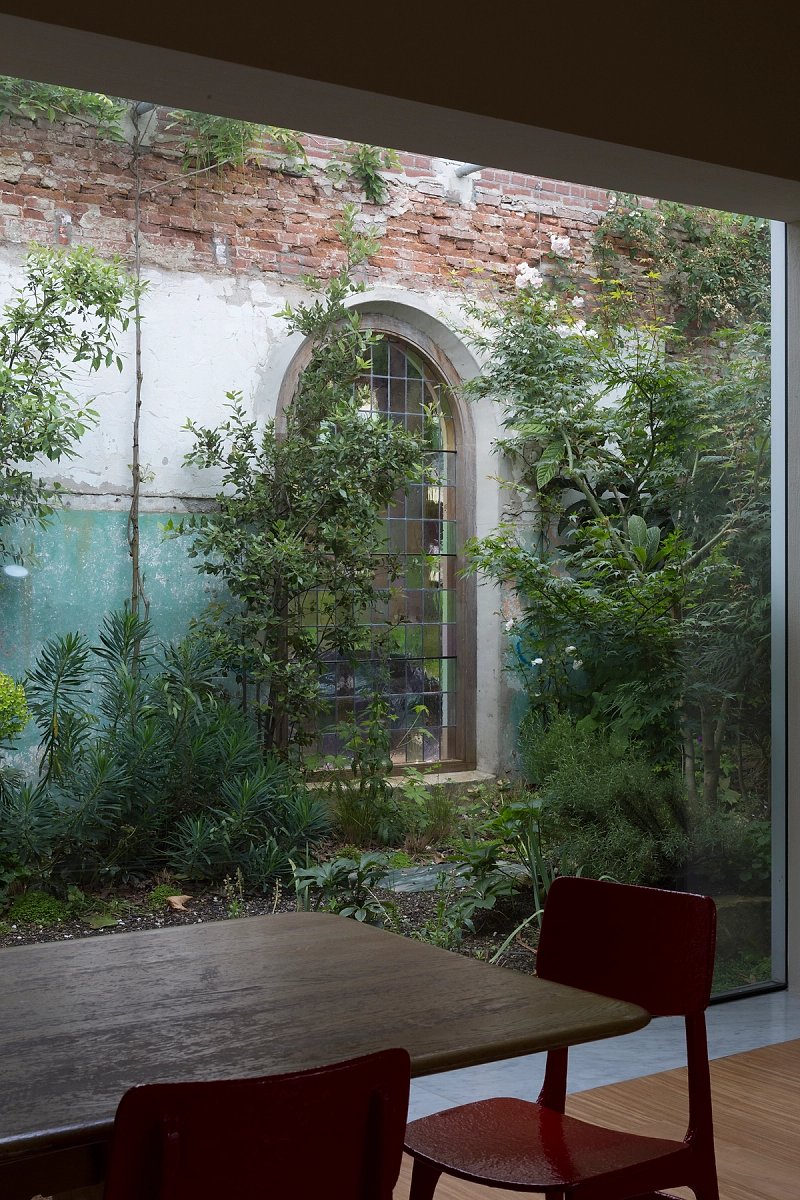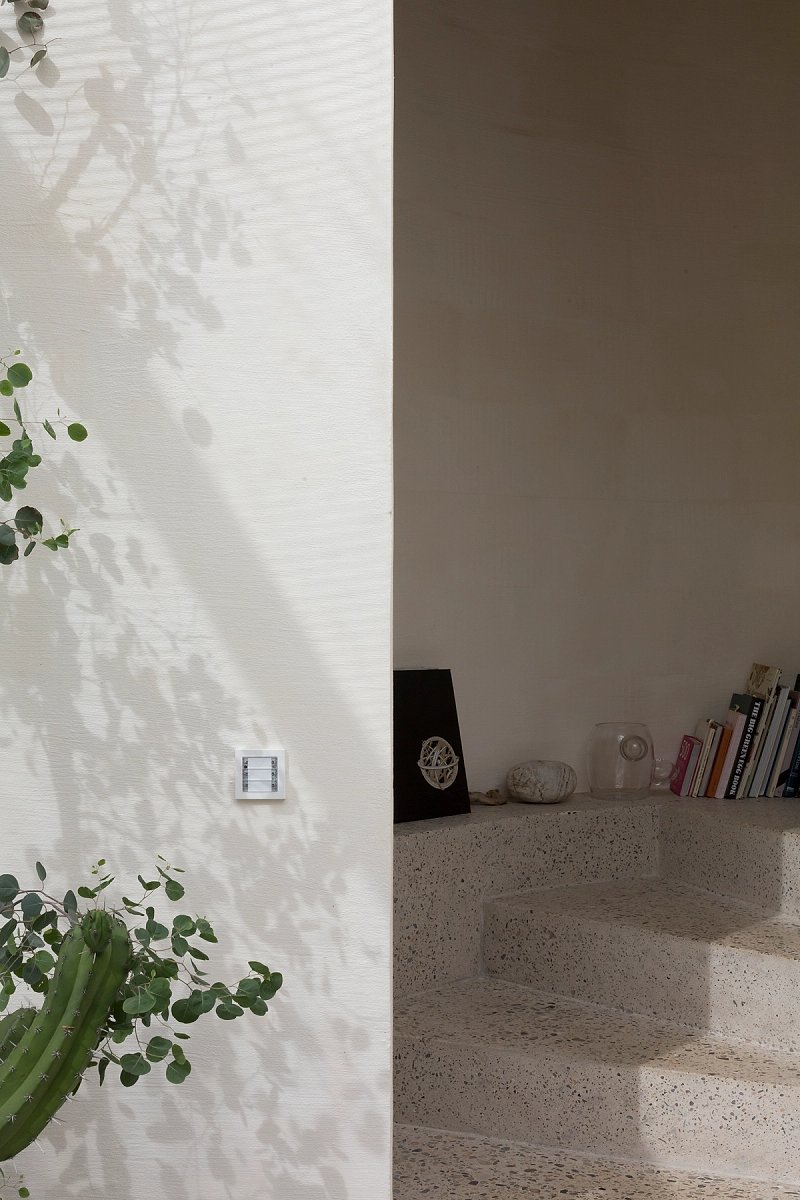×![]()
![]()
![]()
![]()
![]()
![]()
![]()
![]()
![]()
![]()
![]()
![]()
![]()
![]()
![]()
![]()
![]()
![]()
![]()
![]()
![]()
![]()
094, Villa Ruba
The villa, home for a family of seven people, is designed as an enfilade of rooms that spiral around a central courtyard and interweave private and shared spaces into a continuous domestic landscape. The rooms, build from monolithic brick, are staggered in height to follow the topography of the surrounding garden and establish intimate links to the surrounding nature.
LocationArnhem, The NetherlandsSize600 m²ClientPrivateCompletion2024Landscape DesignBart & PieterPhotographsAntoine Espinasseau





