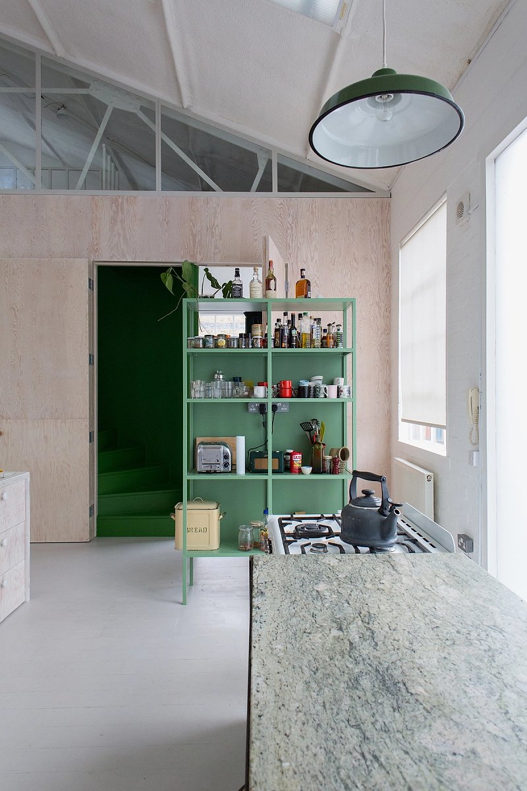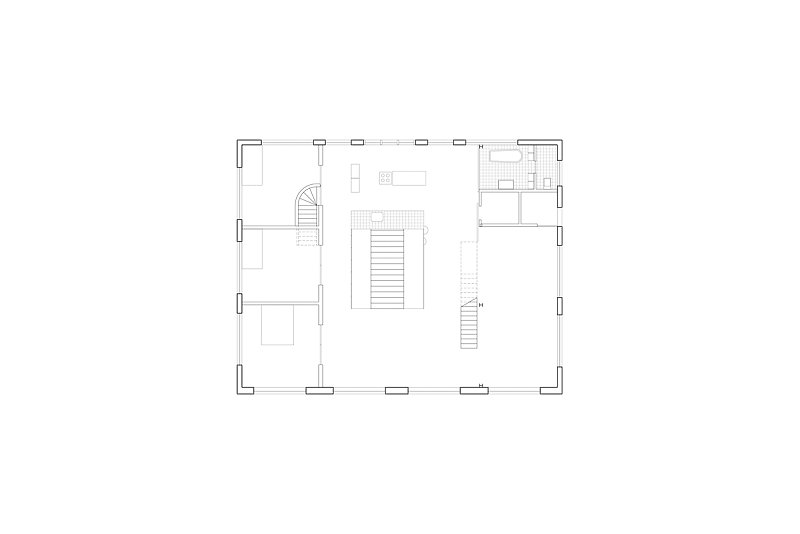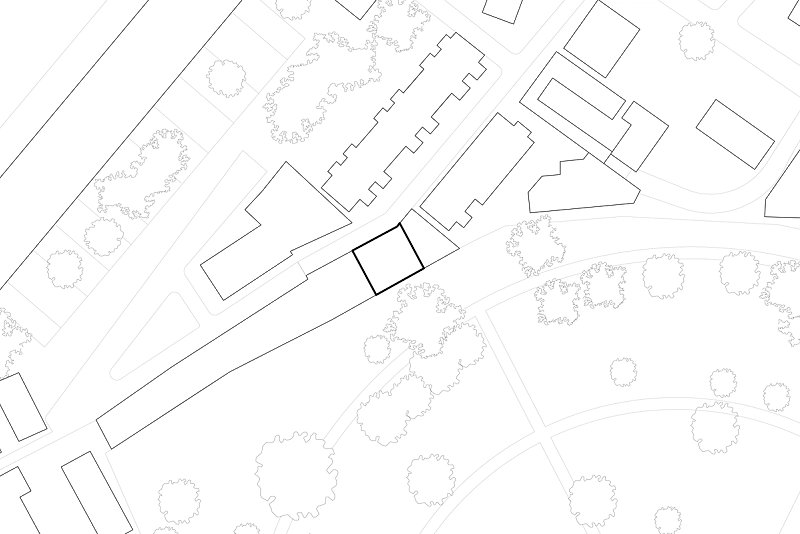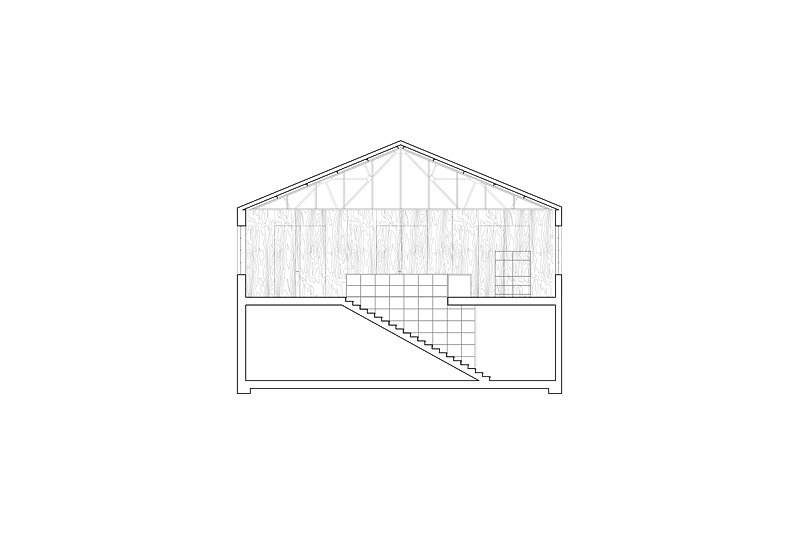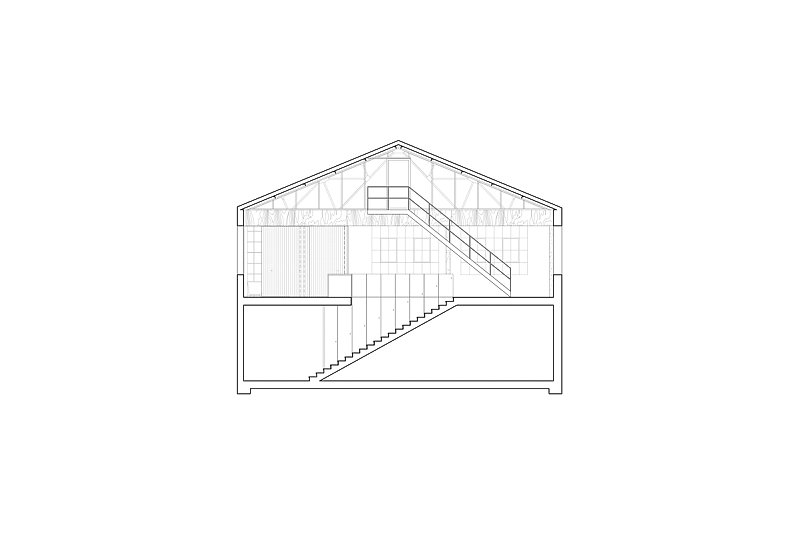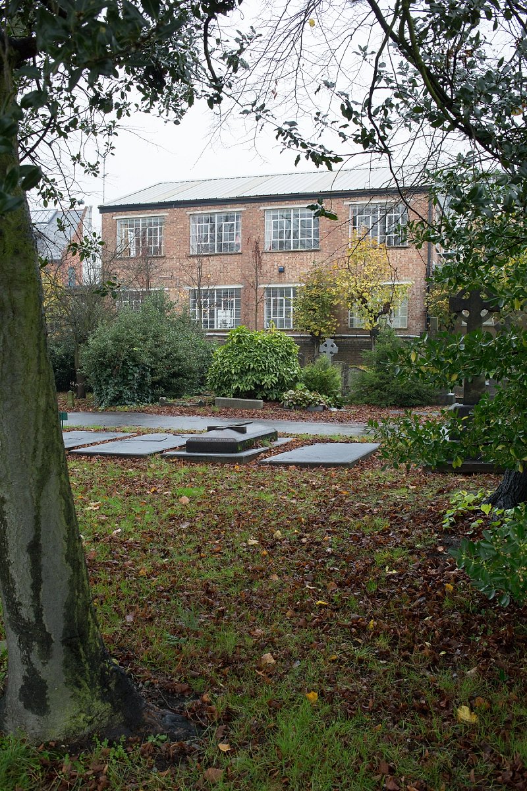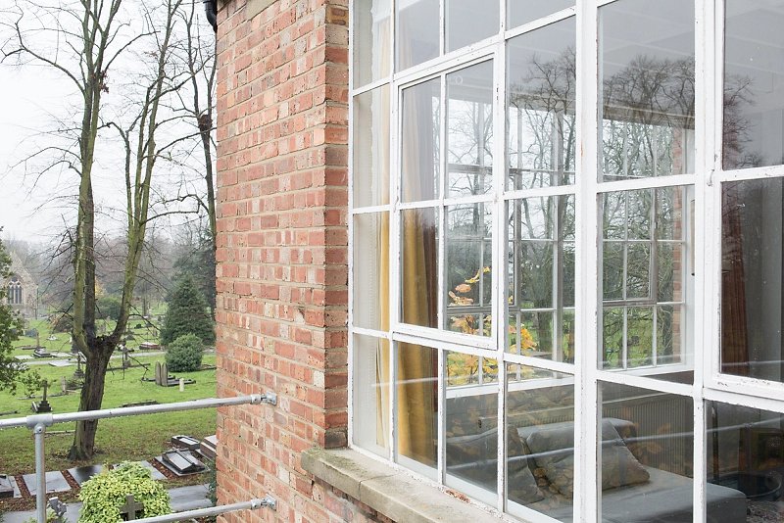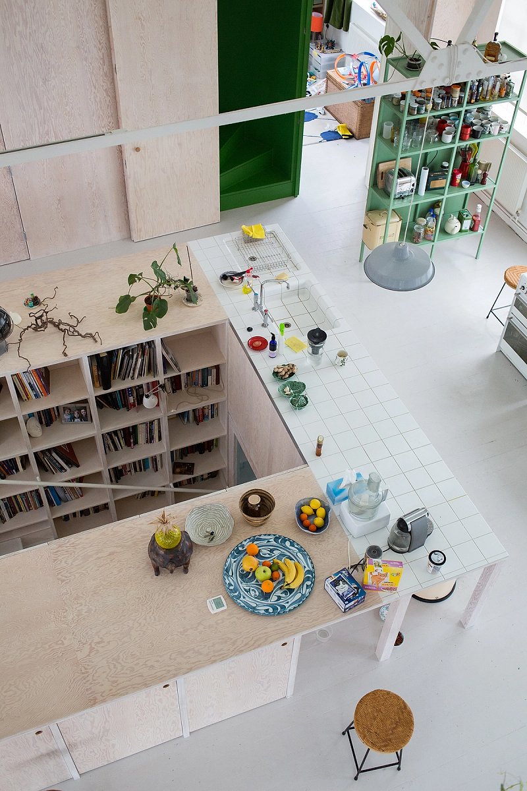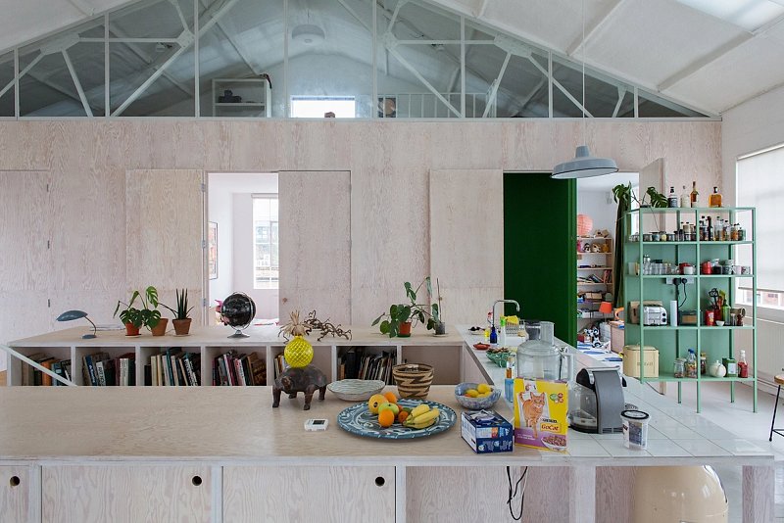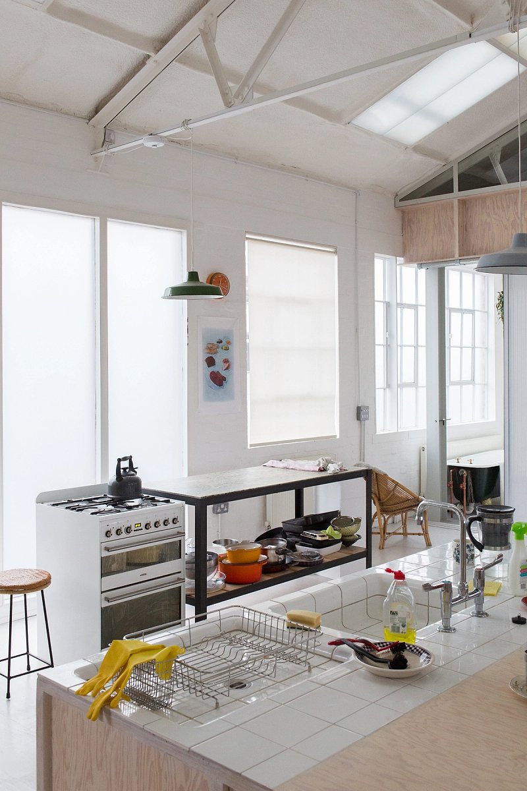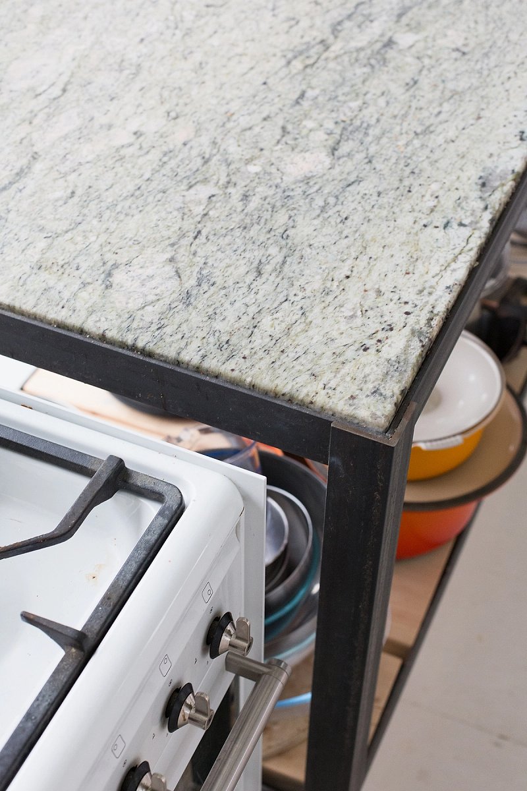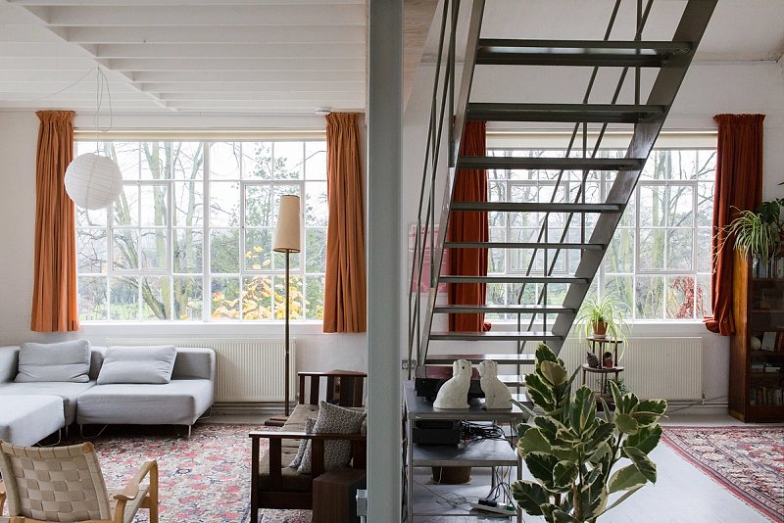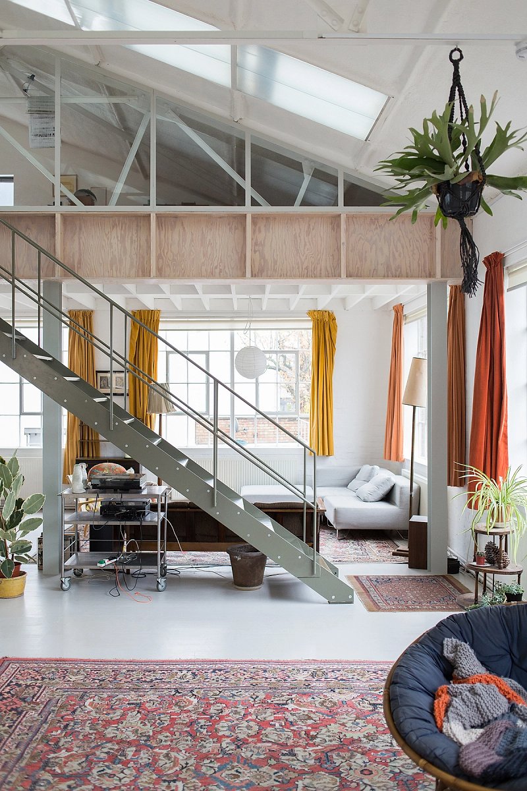×![]()
![]()
![]()
![]()
![]()
![]()
![]()
![]()
![]()
![]()
![]()
![]()
![]()
![]()
![]()
046, Warehouse conversion
This project converts a former warehouse into a social and fluid interior landscape for an artist and his family to live in. It explores an economic intervention with minimum impact on the existing building fabric that keeps the spirit of the original open space alive. Two new timber platforms introduce a variety of rooms that overlook the central double-height space with the entrance staircase and kitchen at its heart.
LocationLondon, UKSize200 m²ClientPrivateCompletion2013PhotographyAntoine Espinasseau
