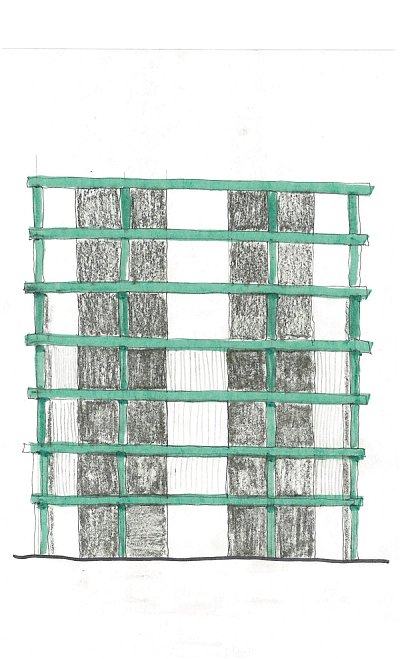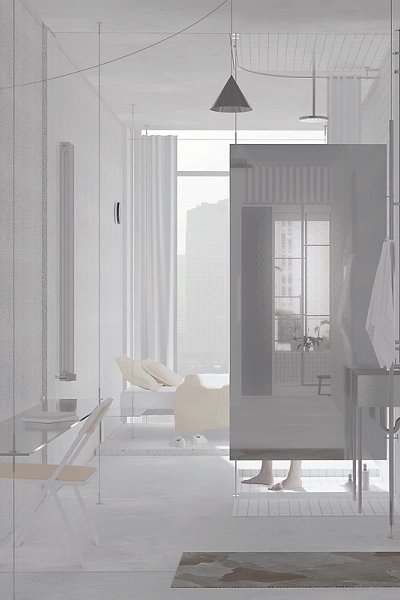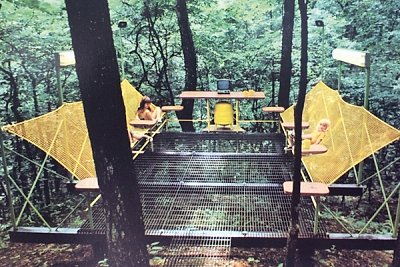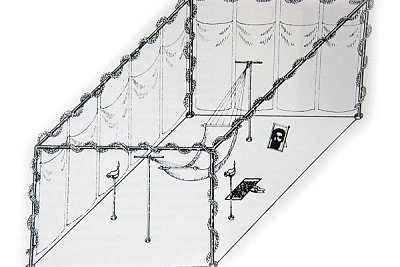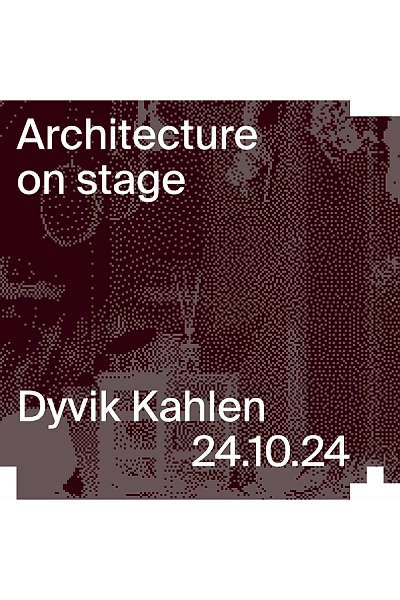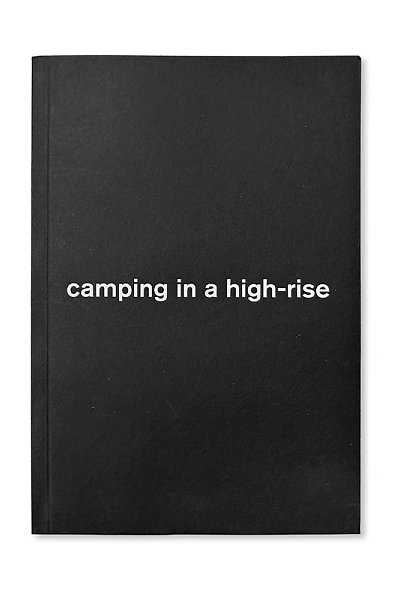Dyvik Kahlen is an architectural practice. Founded by Christopher Dyvik and Max Kahlen in London in 2010, the office now operates from Porto and Palma.
Our work embraces all scales, from urban plans and housing to exhibitions and furniture. In collaboration with public institutions, developers, municipalities, private clients, curators, art galleries and brands, we develop and build projects worldwide.
General enquiries: post@dyvikkahlen.com
Job opportunities: jobs@dyvikkahlen.com
Social media: Instagram
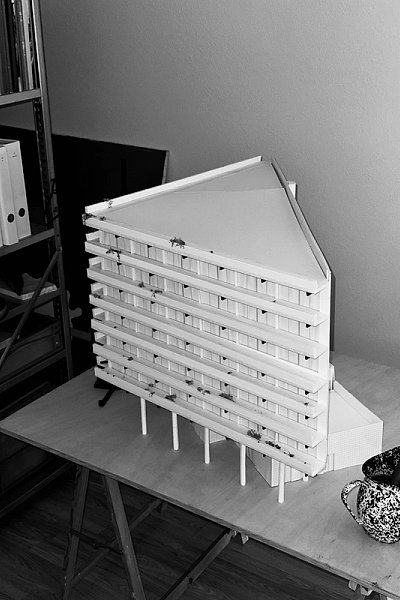
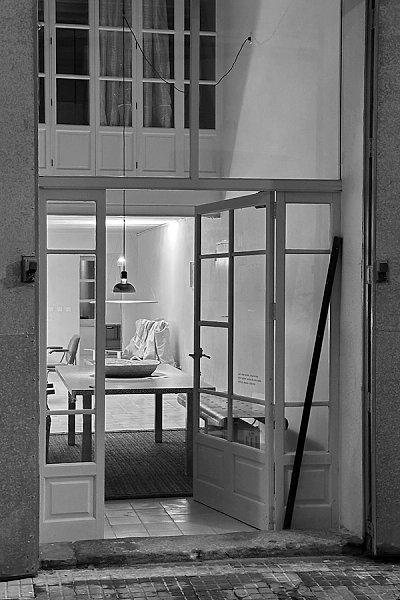
Dyvik Kahlen, Office & Workshop
Praceta Eng. António de Almeida 70 R/C 3
4100-065 Porto, Portugal
+351 910 156 057
Dyvik Kahlen, Office & Showroom
Carrer Sant Elies 4, Local Izquierda
07003 Palma, Spain
+34 646 864 181
Max Kahlen, Christopher Dyvik, Leonor Teixeira Dias, Gabriela Meszaros. Previous : James Anicich, Sophia Chang, Michael Cheung, Remy Crettenand, Ivana Cobejova, Leopold Castin, Carme de Cara Nadal, Daniela Puga, Daniel Eguren, Miscia Leibovich, Richard Leung, Patricia Roig, Wadir Sarwar, Francisco Pereira, Alexandra Kvasnicova, Alexandra Paritzky, Isabel Pietri, Min Myung Son, Jørgen Tandberg, Alex Otiv, Laurence Lumely, Manfredi Villarosa.
Architectural Association, London
Arket (H&M Group), Stockholm
Barbican Centre, London
Buchhandlung Walther König, Cologne
CCA Canadian Centre for Architecture, Montreal
Danish Architecture Center, Copenhagen
The Design Museum, London
Friedericianum, Kassel
London College of Fashion, London
MMK, Museum für Moderne Kunst, Frankfurt
The National Museum, Oslo
Pocket Living, London
Schipper Bosch Projecten, Amersfoort
Sharjah Art Foundation, UAE
Somerset House, London
Victoria & Albert Museum, London
Royal Academy of Arts, London
The Royal College of Art, London
The Wellcome Collection, London
Zak Group, London
Essay in 'ceci n’est pas un portrait'
Edited by Fala Atelier and Atelier Local
Book 'Dyvik Kahlen In Practice – Villa Ruba'
MER, Borgerhoff & Lamberigts, 2023
Contribution to Casabella 930 'Other Londons'
Edited by Ellis Woodman, February 2022
Contribution to AJ Specification 'Walls, ceilings and partitions'
Architectural Journal, May 2022
Contribution to 'Rotterdam Ripresa'
Architectura & Natura and Lemon Press
Edited by Marius Grootveld, December 2022
Contribution to 'Super BANAL'
Zeppelin Magazine, May 2022
Book 'Camping in a High-Rise'
The Royal College of Art, ADS5, July 2020
Contribution to 'Resilience and Joy'
Porto Academy, Indexsnewpaper, Porto 2020
Essay in 'The Architecture Machine'
Architecture Museum TU Munich
Birkhauser, October 2020
Essay in 'Architecture is just a Pretext'
Carnets, 2019
Contribution to 'Alternative Histories'
The Architecture Foundation and Drawing Matter, 2019
Essay in Hiatus 'Postkarten aus London'
Birkhäuser, Nov 2017.
Interview in Frog Magazine #16
by Flavien Menu, Nov 2016
Contribution to New Architects 3
Architecture Foundation, Jun 2016
Contribution to New Generations Issue,
L’Architecture d’Aujourd’hui, June 2014
'Never Finished' for The Architecture Foundation
The Barbican, London, October 2024
'Daily Camping' at The Berlage
Delft University Technology, Rotterdam, April 2023
Conversation with Bajet Giramé 'Production of images'
Post Like, 2023, Young Architecture Biennial of Catalonia, Barcelona.
'Daily Camping' at Konstakademien
Stockholms Arkitektförening, April 2022
'What we talk about when we talk about Architecture'
University of Technology, Sydney, October 2021
'A House and its Ideal Neighbour'
Melbourne School of Design, October 2021
'Ambiguous Architecture & Inhabitable Structures'
TU Munich, May 2021
'A constant dialogue with Antoine'
Bergen Architecture School, May 2021
'A bedroom is a room with a bed'
Syracuse University, London, September 2020
'Columns, Twins, Rooms'
Porto Academy, Porto, July 2019
'Little Village' as part of 'In Practice' with Raamwerk
KULeuven Faculty of Architecture, Brussel, May 2019
'Columns, Twins, Rooms' at Oslo Arkitektforening
Arkitekthøgskolen in Oslo, Mar 2019
'Columns, Twins, Rooms' at
Syracuse University, London, Nov 2018
Metamorphoses Symposium
Architecture Foundation London, Oct 2018
'Twins, Mirrors, Columns, Pillars' for The Mirror Series
Campo at Betts Project, May 2018
'Corridor' at the Le Bourg Concert Hall
Lausanne, May 2018
El Simposio Internacional: De la Villa a la Celula
Universidad Católica in Santiago, Chile. Apr 2018
'Columns, Twins and Other Things' for Inside/Out
Royal College of Art, February 2018.
Conversation with Gafpa Architects at the World Trade Centre
Brussel, Aug 2017
Interview with Andrew Clancy for Register Podcast
Kingston University, Mar 2017
'A Model, a Sketch, a Collage, a Photograph, a Drawing'
Lecture at Kingston University, London, Nov 2016
‘The Small House and the Multifunctional City’
at the Architectuurcafé in Amersfoort, Mar 2015
‘Whats Next’ Series at the Architectural Association
London, Nov 2014
Design Master Class at The Berlage, Rotterdam
Tutor Max Kahlen, November 2023
Royal College of Art, Postgraduate Course, ADS5
Studio Tutor Max Kahlen, Christopher Dyvik, 2018-2022
Architectural Association, Diploma Unit 3
Unit Tutor Max Kahlen, 2008-2010
Architectural Association, First Year Studios
First Year Unit Master Max Kahlen, 2011-2014
Architectural Association, Media Studies
Tutor Max Kahlen, 2010-2013
Architectural Association, Media Studies
Tutor Christopher Dyvik, 2012-2013
RCA Summer School 2022
Tutor Max Kahlen, Christopher Dyvik
RCA Summer School 2023
Tutor Max Kahlen, Christopher Dyvik
Summer School 'Real Estate Architecture 2'
Tutor Max Kahlen, Christopher Dyvik, 2017
Porto Academy Summer School 2019
Tutor Max Kahlen, Christopher Dyvik
AA Summer School
Tutor Max Kahlen, 2008
Contribution to 'BOXES'
Dropcity, Milan, 2025
Contribution to 'Campo - Aperture'
Fondazione Pastificio Cerere, Rome, 2025
Contribution to 'Hand and Machine'
Nasjonalmuseet, Oslo, 2024
Dyvik Kahlen & Daily Camping @ BAP!
Landscape Biennale BAP!, Versailles 2022
Dyvik Kahlen & Daily Camping @ Nuno Centeno
Gallery Nuno Centeno, Porto 2022
Contribution to 'The Architecture Machine'
Architecture Museum TU Munich, 2020
Contribution to 'Building Stories' curated by Brandão Costa Lima
Centro Cultural de Belém, Lisbon 2018
Contribution to 'Alternative Histories'
The Architecture Foundation and Drawing Matter
6 Cork Street, London 2017
Contribution to 'A Minor Architecture'
Espacio Valverde, Madrid, Jan 2017
Contribution to AIRBNB Pavilion
Venice, June 2014
This book brings together a collection of buildings from the twelve students of ADS5’s Masters in Architecture at the Royal College of Art, class of 2020. These twelve buildings are the result of an ongoing exploration at ADS5 around ambiguous architecture, or the design of buildings that fulfil functions beyond a pre-determined program. These buildings are simple and generic, and have an inherent flexibility and generosity at heart that we believe is fundamental to their longevity. Inhabitants are treated as ‘guests’ who, rather than follow a prescriptive way of being in the space, appropriate it in ways we cannot yet predict.
Our lives move fast. External factors are quickly changing the way we live, move and interact with each other. Traditionally, we could attribute this to advances in technology, environmental concerns, evolving social structures and behaviours, economic or political shifts. Most recently, and somewhere around the start of the second term of this academic year, we’ve all had the opportunity to experience these shifts at a grand scale as a result of the ongoing pandemic, accelerating change in ways we could not have foreseen.
While the fast evolution from physical to digital permeates every aspect of our lives, architecture remains a relatively slow discipline. The time required to take a building from concept to construction means we are always catching up with the world beyond our discipline. Developing an architectural concept is an exercise in reduction and refinement, like a slow simmering stock, where all redundant elements evaporate over time in order to reveal the essence of the flavour.
In order for architecture to preserve its integrity and remain resilient in this context of anachronism, we believe the purpose of a building needs to be defined less by a pre-determined function and more by its potential to be appropriated for different uses and desires over time. Its value defined through character, generosity, atmosphere, proportions, beauty and the degree to which its spaces can be loved, re-used or mis-used over time.
We approach the building as a landscape where potential uses are simply defined through the presence of elemental infrastructure: circulation, ventilation, water, electricity and thermal comfort. This landscape is appropriated in various ways through the course of its life by temporary ‘guests’, such as furniture, nature, events and people. We surround ourselves with objects, some have meaning or represent a memory, while others are simply there to fulfil a function, like making coffee or reading a book. How we choose to position these objects in a room has the potential to alter our perception of that room, its focus and atmosphere. They portray a person, a way of living.

