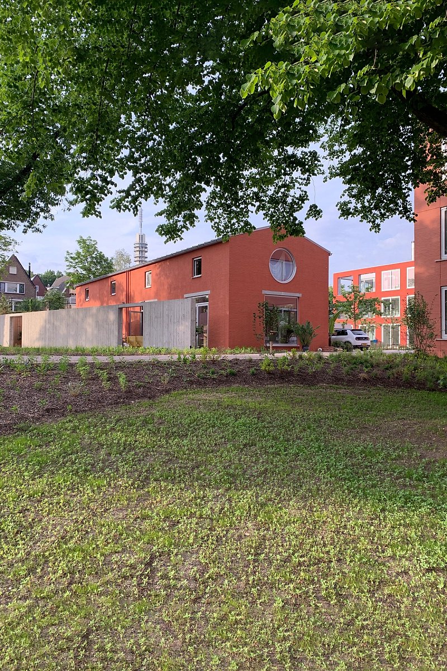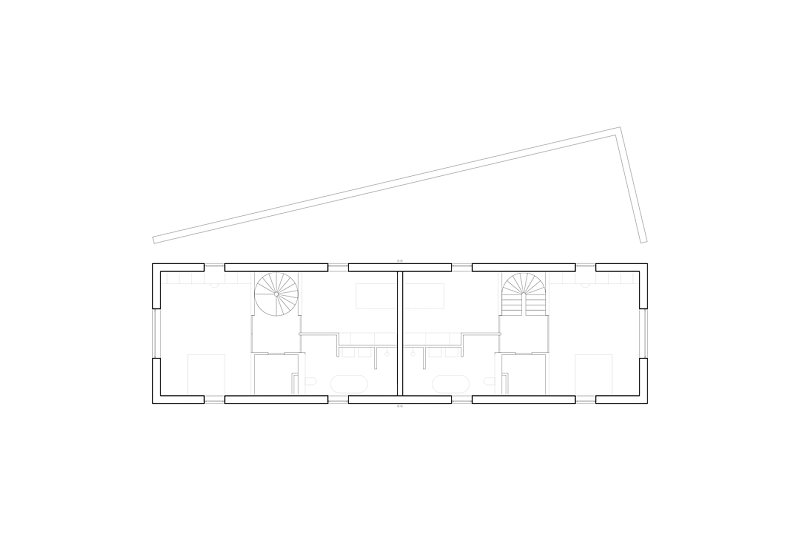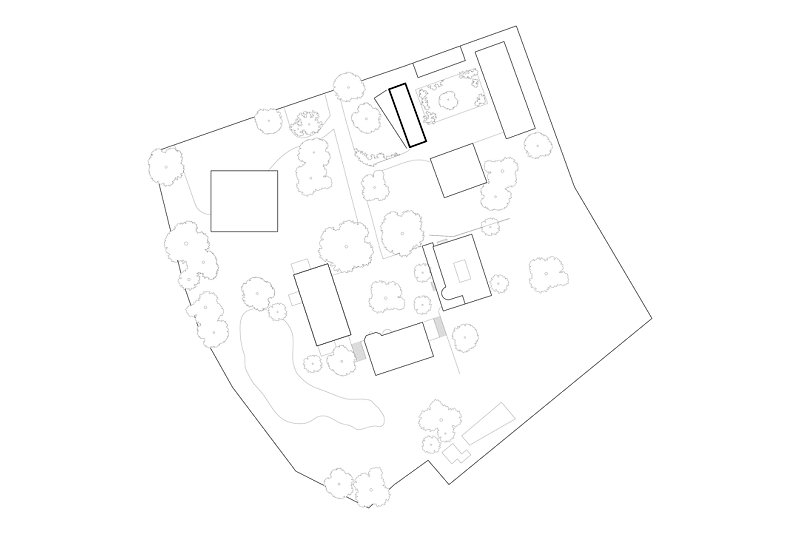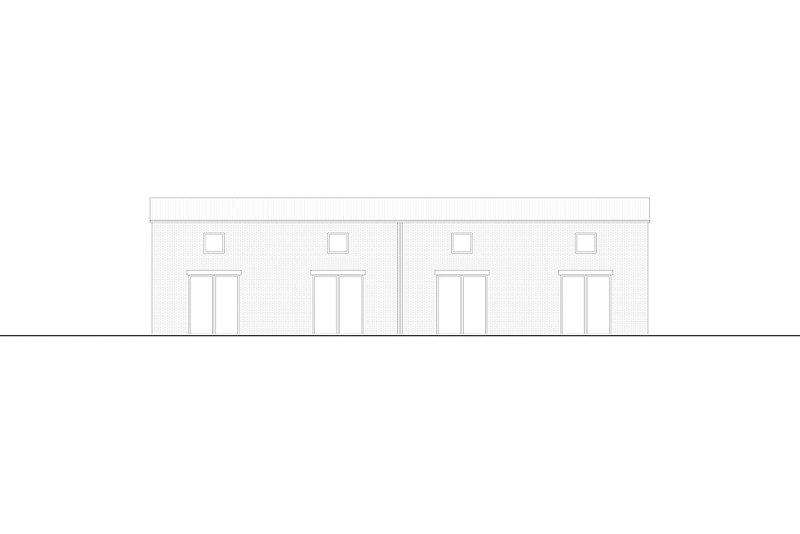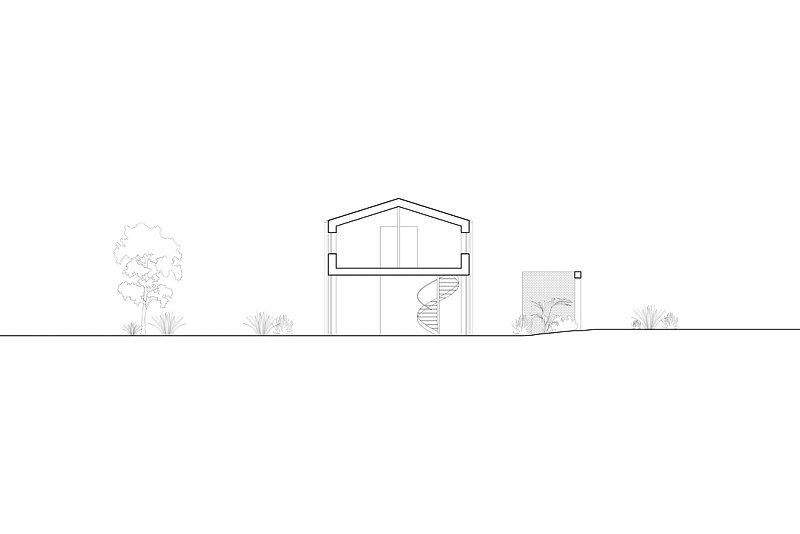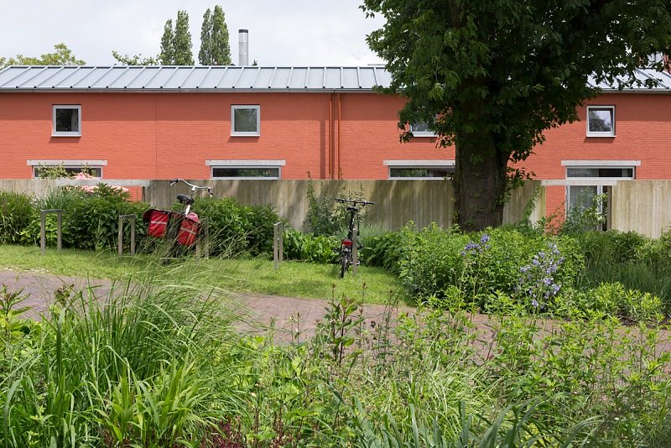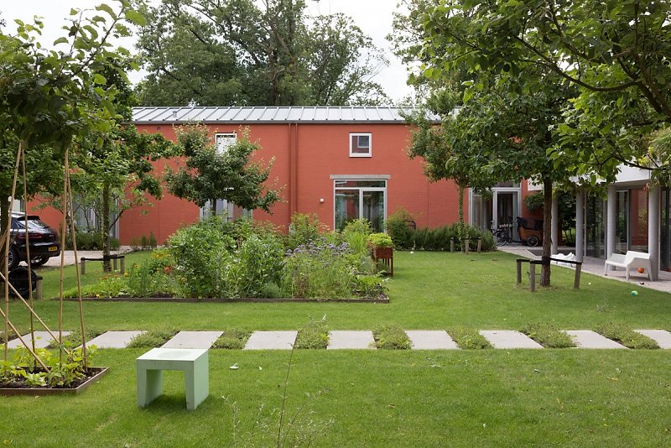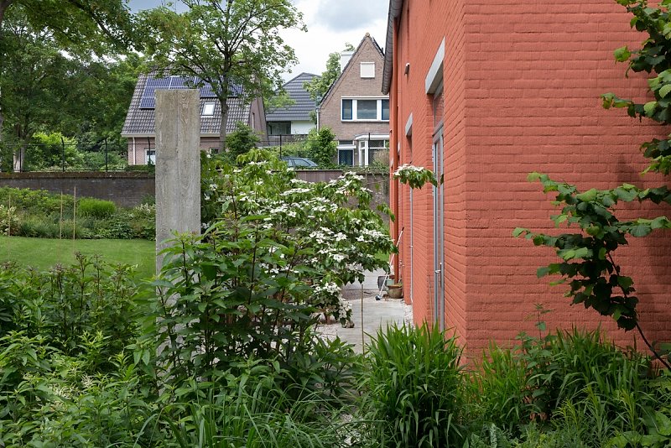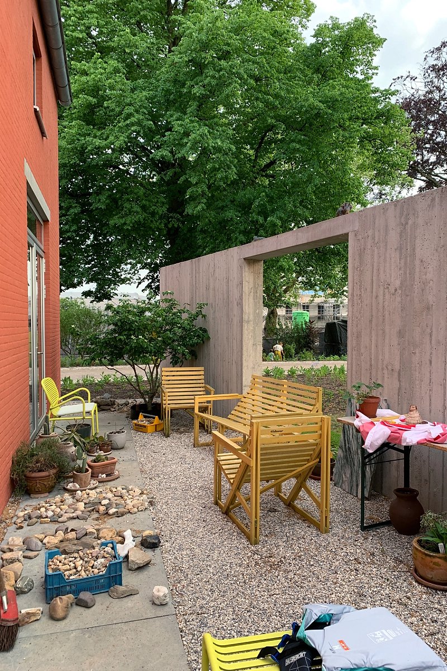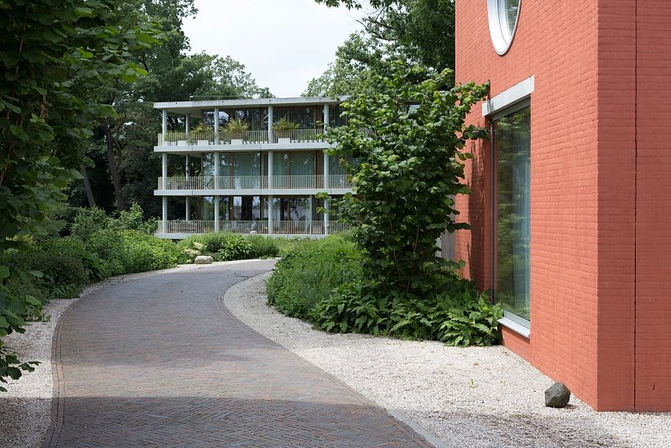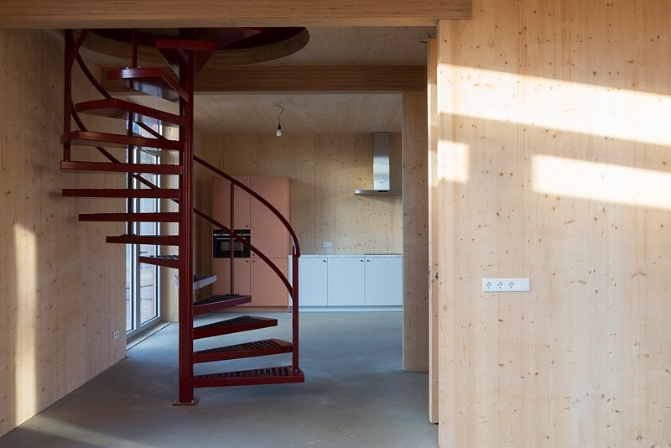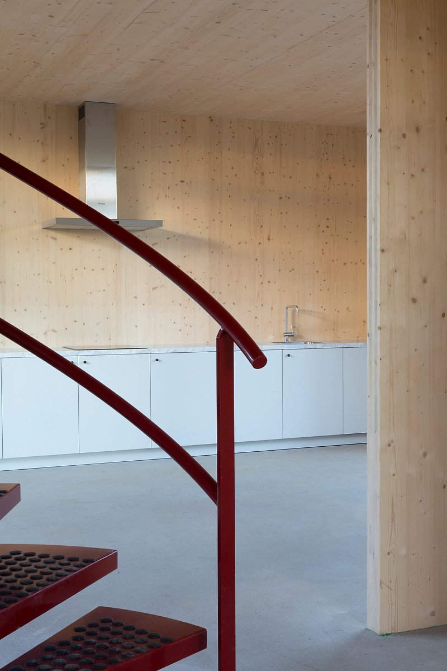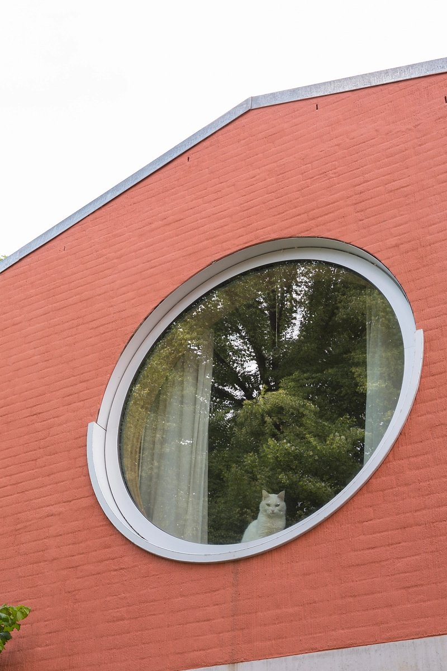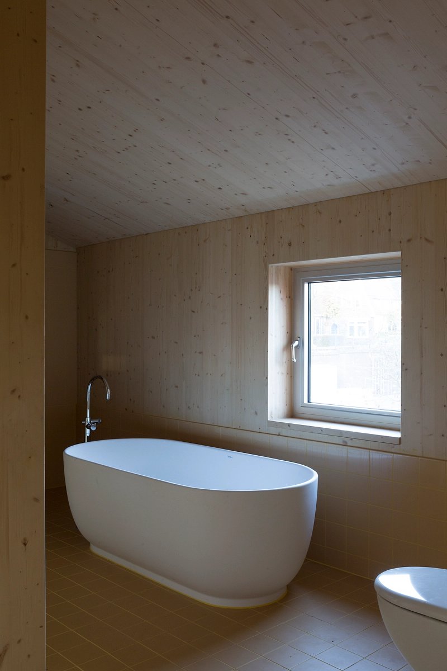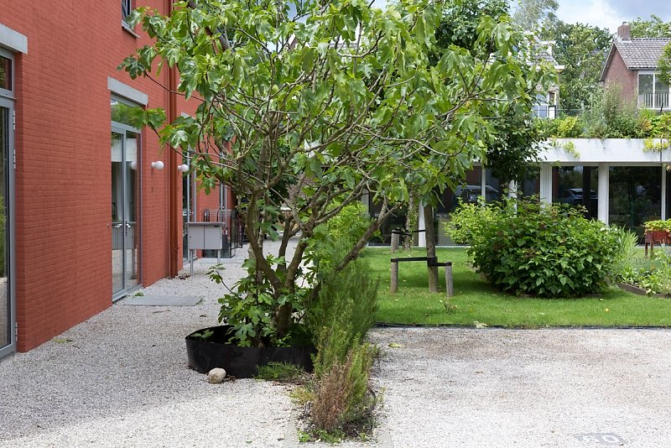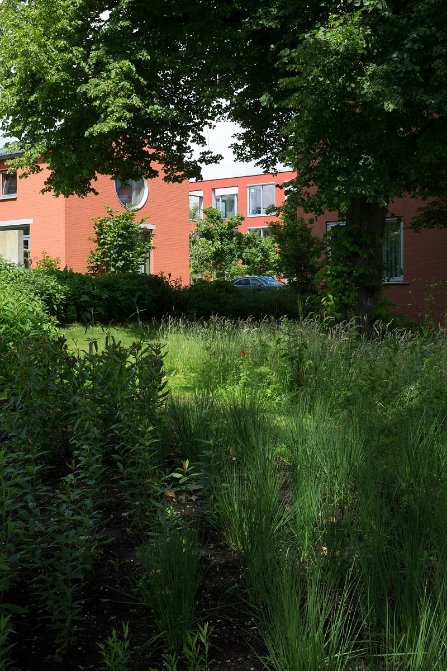Like a long barn the building lines the entrance road to the ‘Landgoed Klingelbeek’, a residential development with a shared park landscape. Big double glass doors along the ground floor connect the living spaces of two terraced houses with its surrounding, giving access and opening up views from the inside out. A free-standing, L-shaped garden wall forms a private outside space towards the road. Towards the other side the building, together with three other buildings, frames a square with a shared allotment garden.
LocationArnhemProgramResidentialSize326 m²Completion2021ClientSchipper BoschTeamMax Kahlen, Christopher Dyvik, Francisco Pereira, Leopold Castin, Alexandra ParitzkyContractorKarbouwLandscapeBuro Harro, Frank Heijligers, Vic LandscapesPhotographsAntoine Espinasseau
