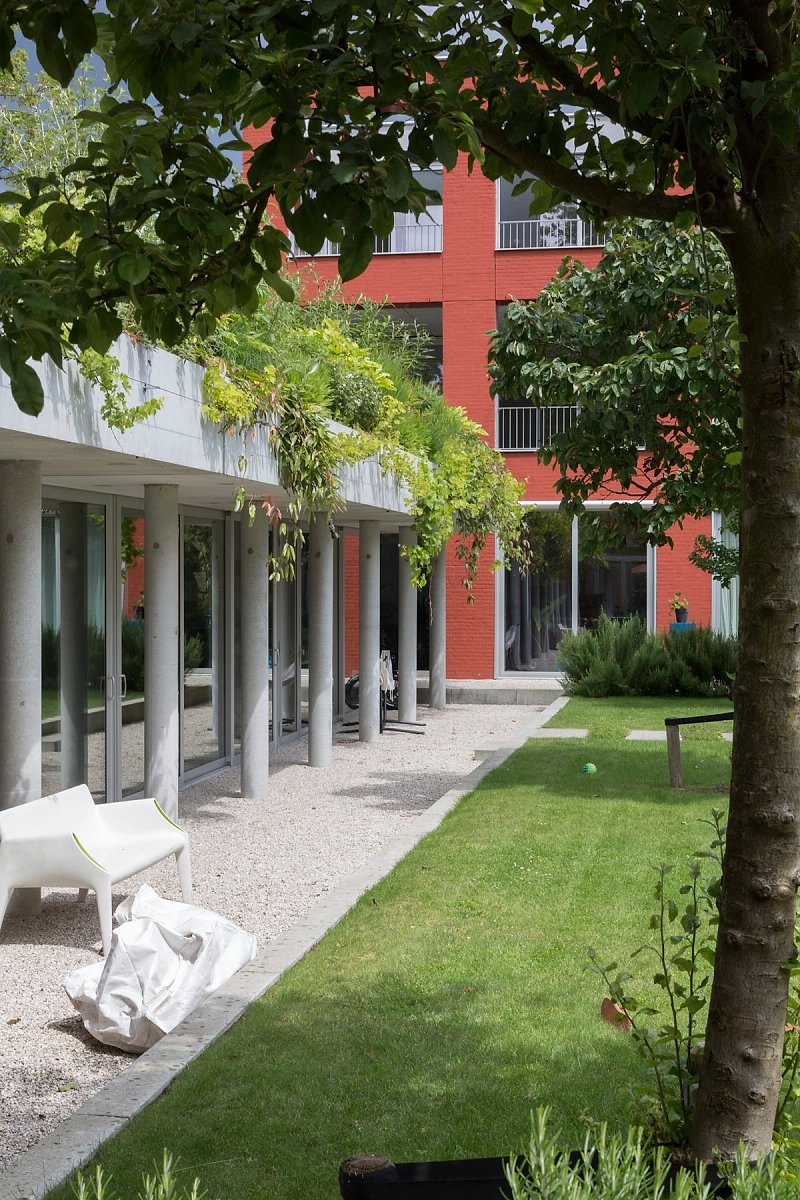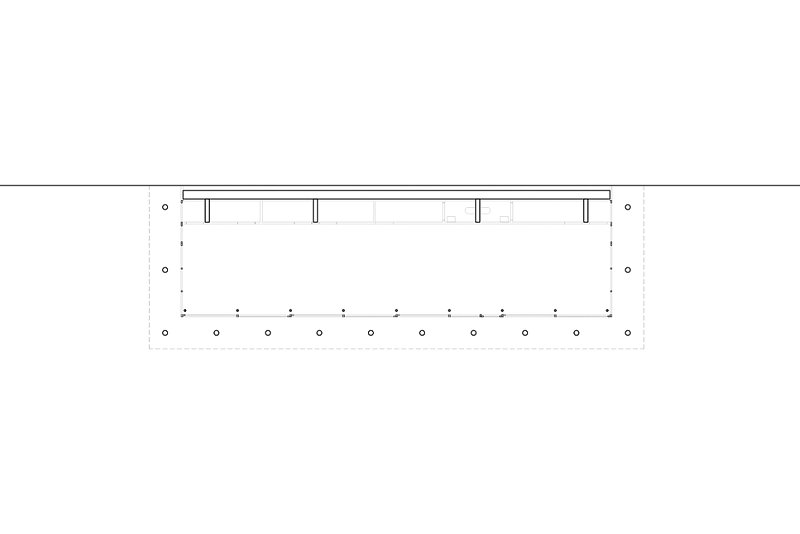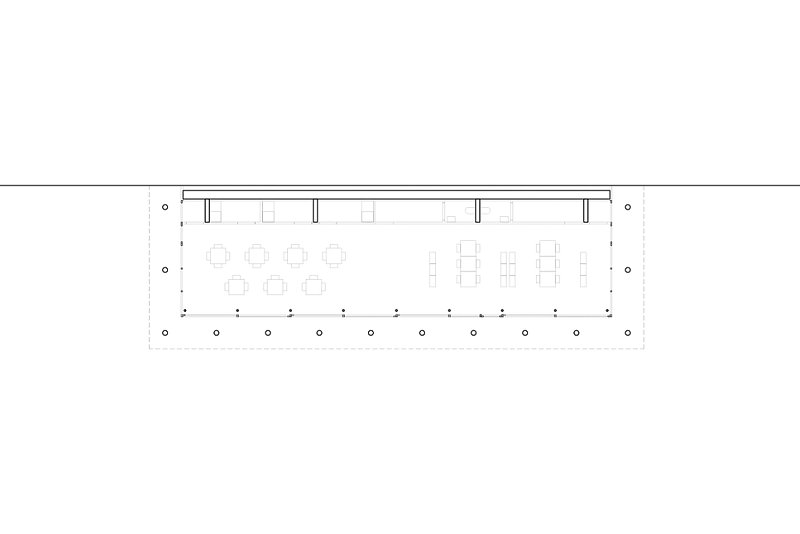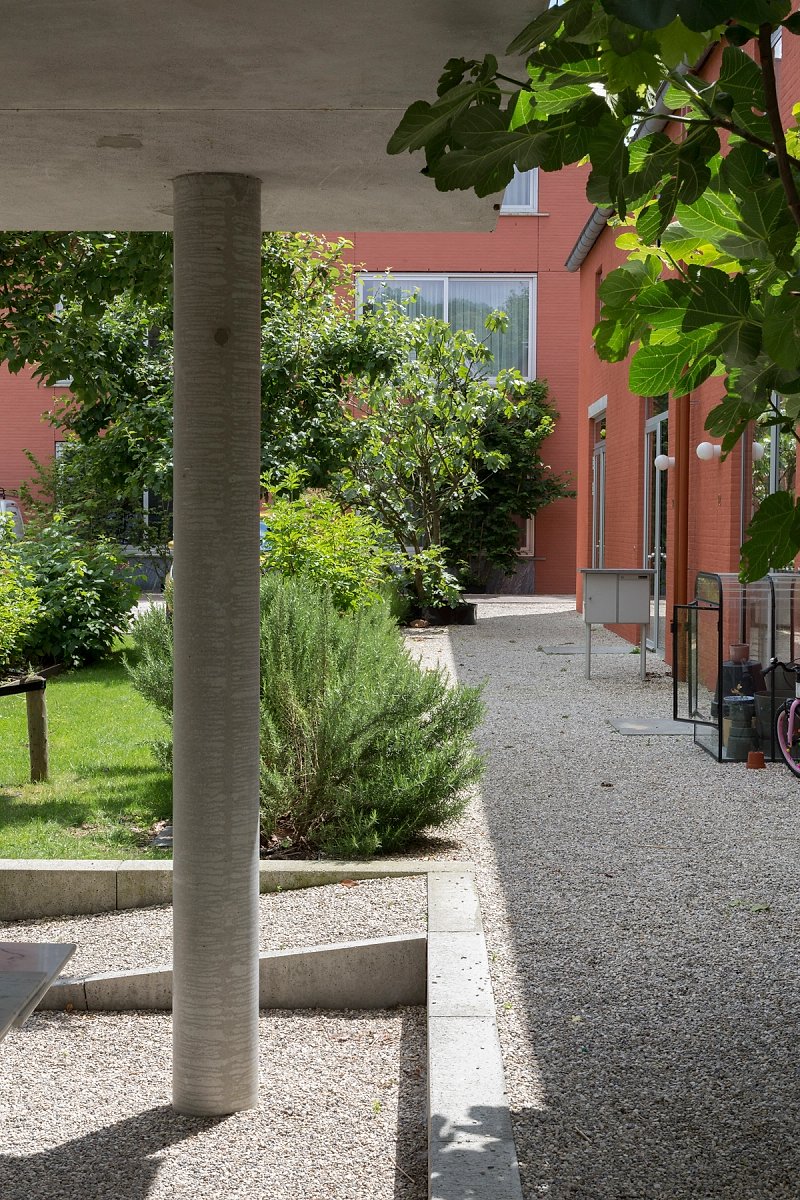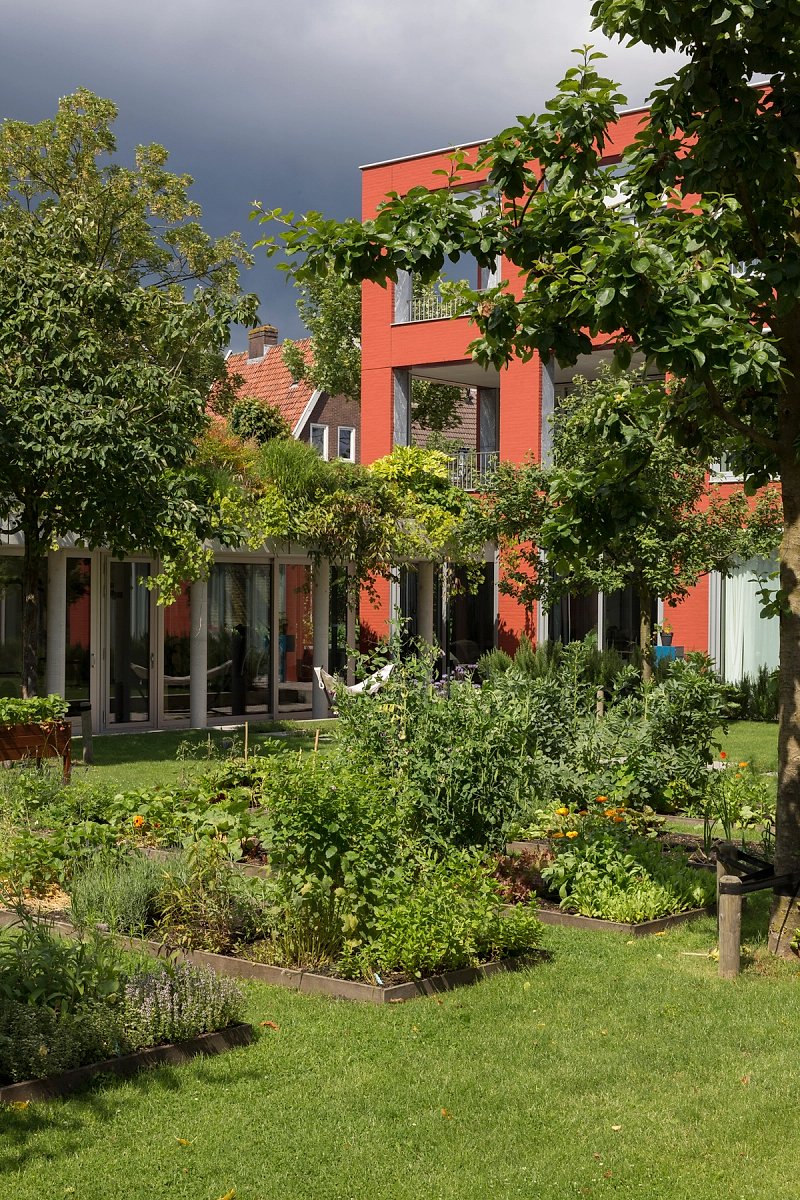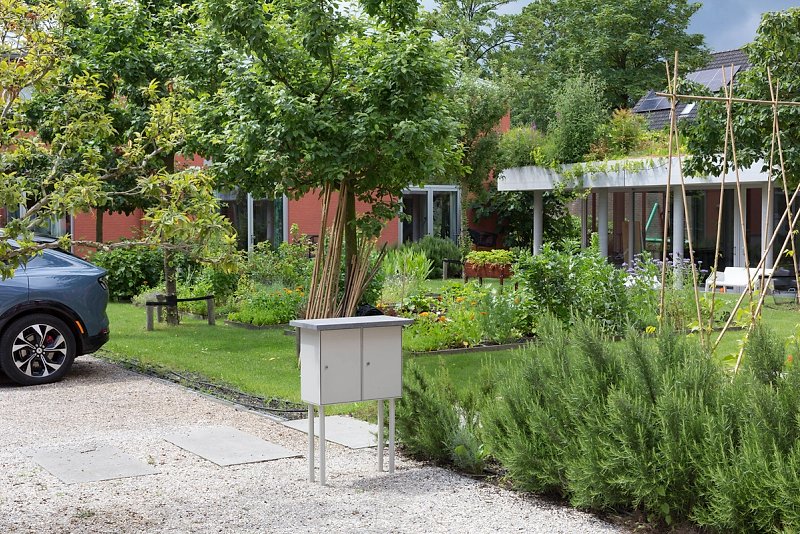×![]()
![]()
![]()
![]()
![]()
![]()
![]()
![]()
![]()
![]()
113, Garden workshop & restaurant
Developed as a project without specific program, the building defines one big room that opens up towards a shared courtyard with allotment gardens. Along the rear side, the room is lined with a service strip that provides space for water, toilets and storage for flexible uses to take place. While the inside is constructed in wood and steel, a large concrete planter for lush plants, supported by a colonnade, frames the room and provides a canopy that extends into the garden.
LocationArnhem, NetherlandsProgramFlexibleSize360 m²Completion2023ClientSchipper BoschTeamMax Kahlen, Christopher Dyvik, Francisco Pereira, Leopold Castin, Alexandra ParitzkyPhotographsAntoine Espinasseau
