The villa, home for a family of seven people, is designed as an enfilade of rooms that spiral around a central courtyard and interweave private and shared spaces into a continuous domestic landscape. The rooms, build from monolithic brick, are staggered in height to follow the topography of the surrounding garden and establish intimate links to the surrounding nature.
LocationArnhem, The NetherlandsSize600 m²ClientPrivateCompletion2024Landscape DesignBart & PieterPhotographsAntoine Espinasseau





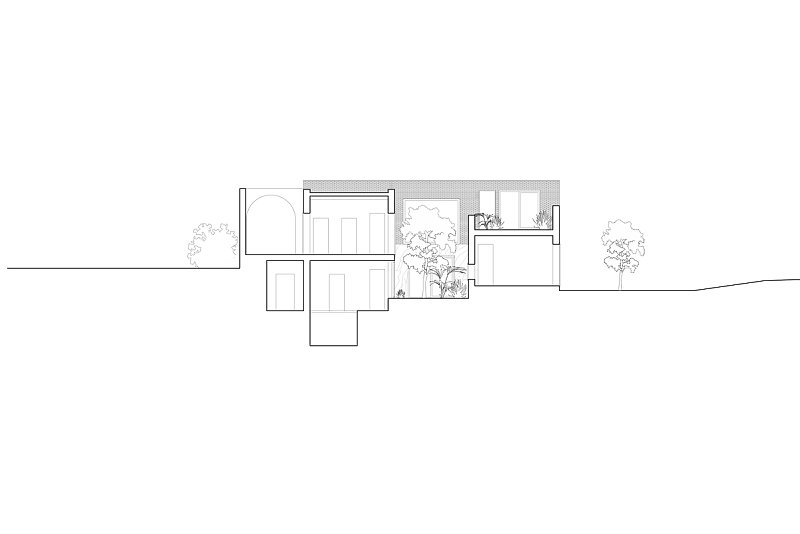
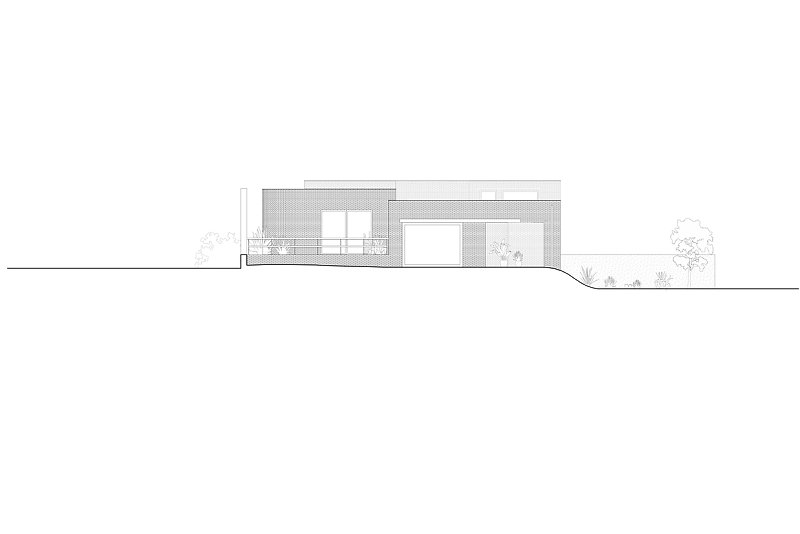



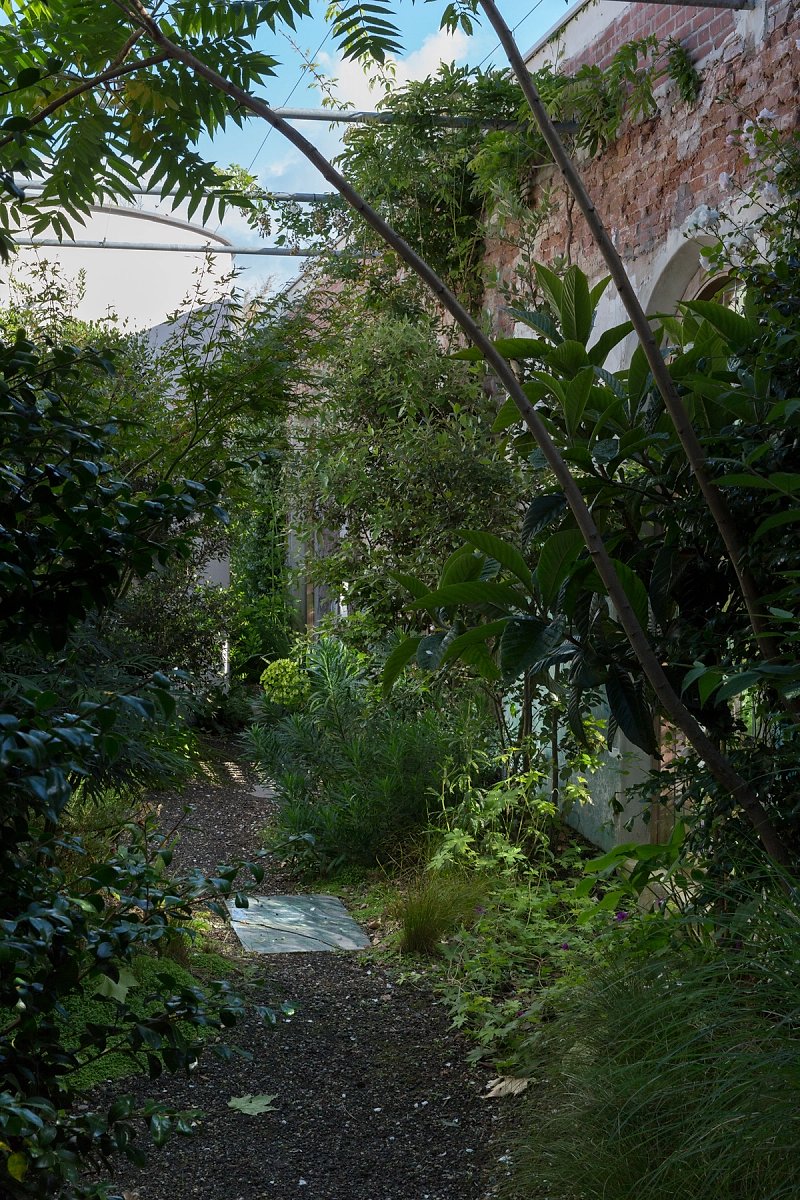



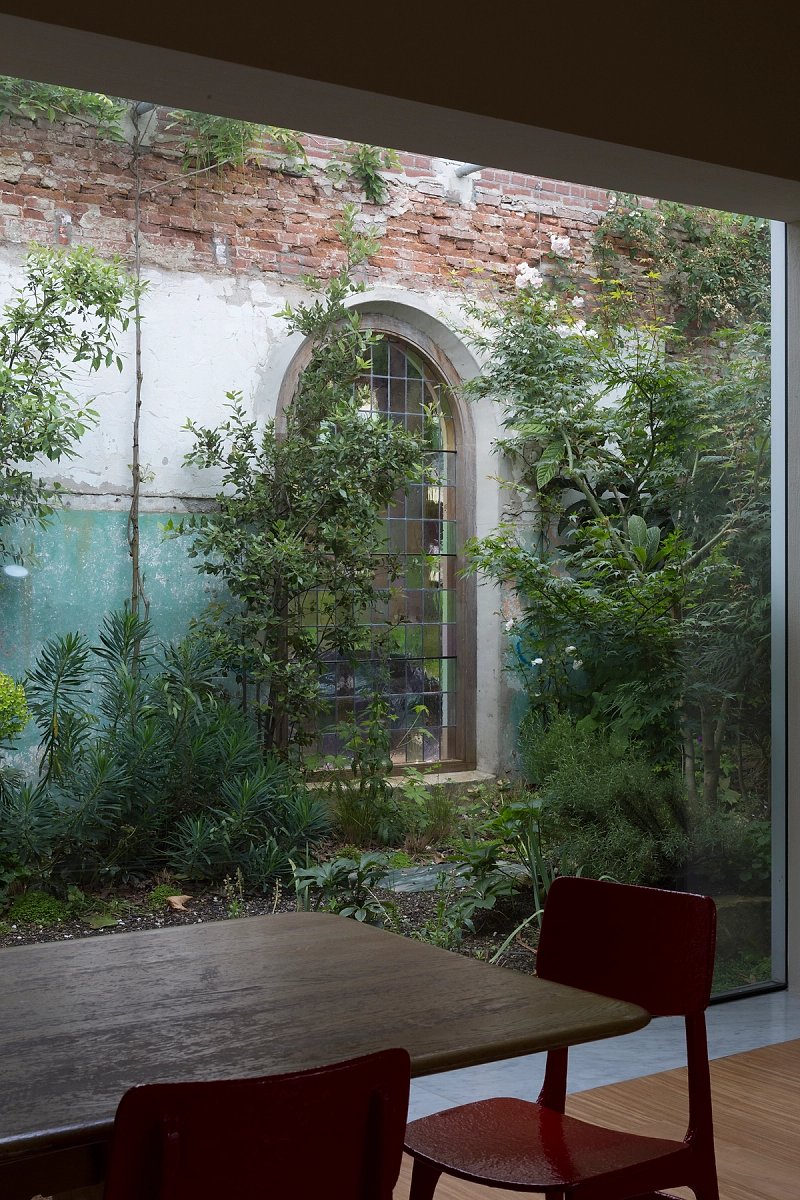
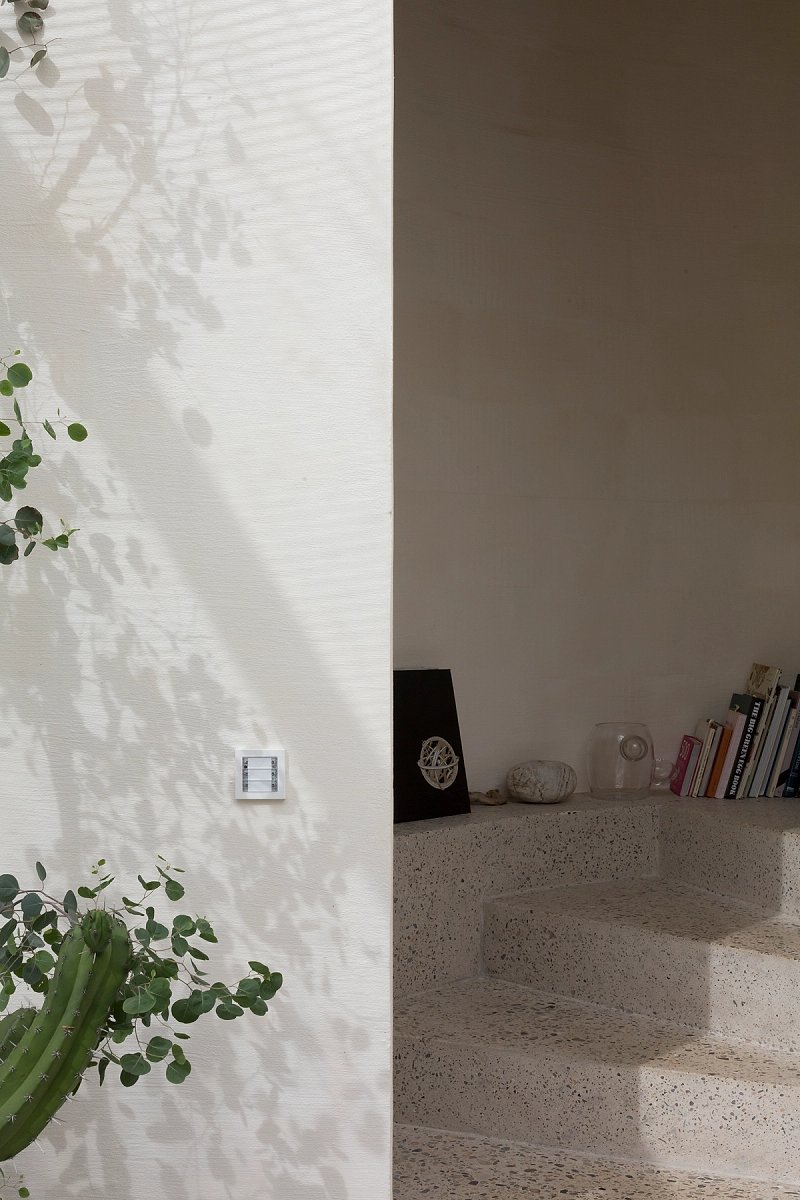






For the fourth book in the In Practice series, we explore the design process of Villa RuBa, located near Arnhem. Together with Fabrizio Ballabio we develop the compositional research related to the historic typology of the villa and to the specificities of the sloping park in which it is located, and reveal how Virtual Reality is used to investigate the spatiality of the project before its realisation on the construction site.
Additional contributions evoke the role of annotation as a design tool, the ambivalence of a classical and vernacular project, and the entanglement of contemporary architecture with pop culture.
Texts by Fabrizio Ballabio, Benoît Burquel, Benoît Vandenbulcke, Christopher Dyvik, Max Kahlen, Emma Letizia Jones, Pieterjan Ginckels, Monika Pattern, Kong DJ, Thomas Weaver and Harold Fallon.
You can buy the book from Copyright Bookshop, Borgerhoff and Lamberigts or Amazon


























