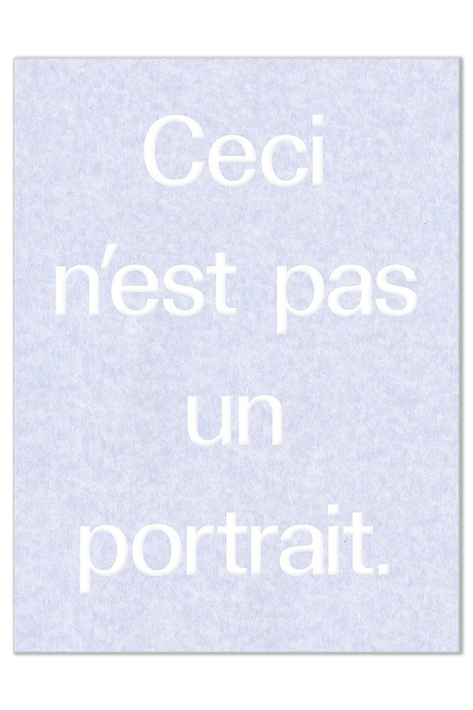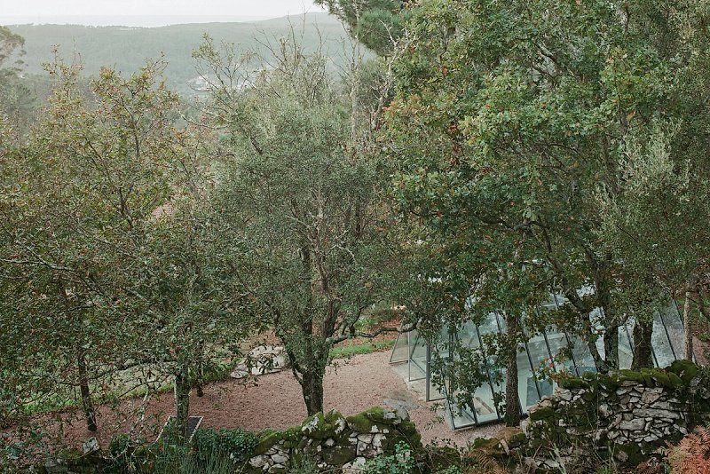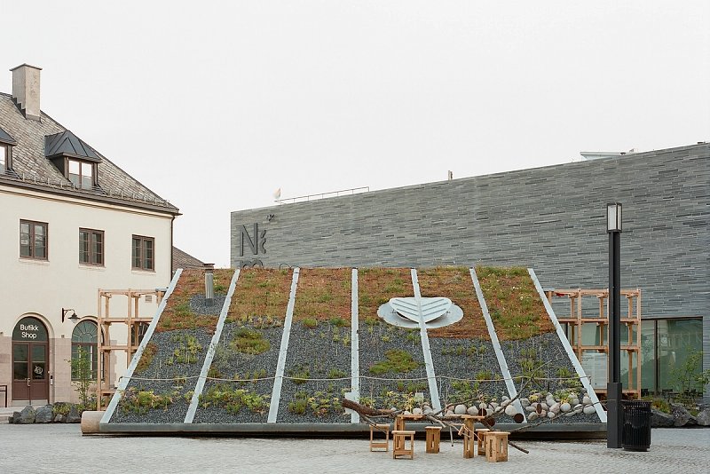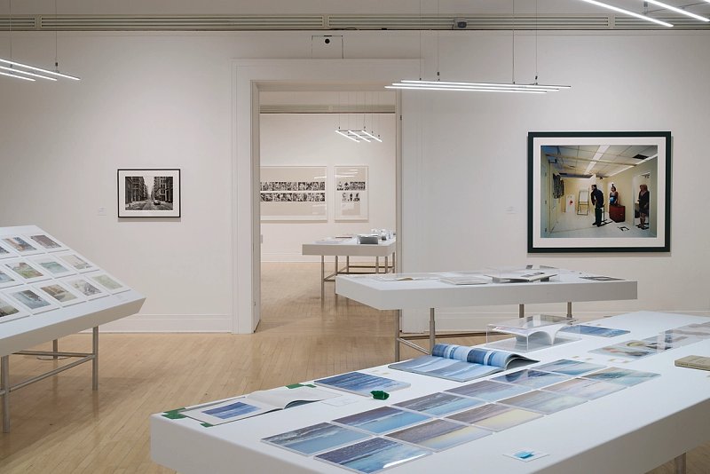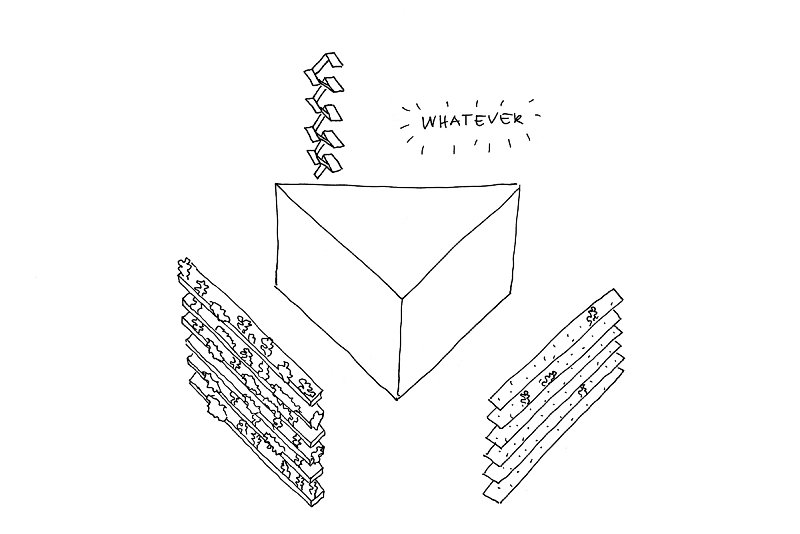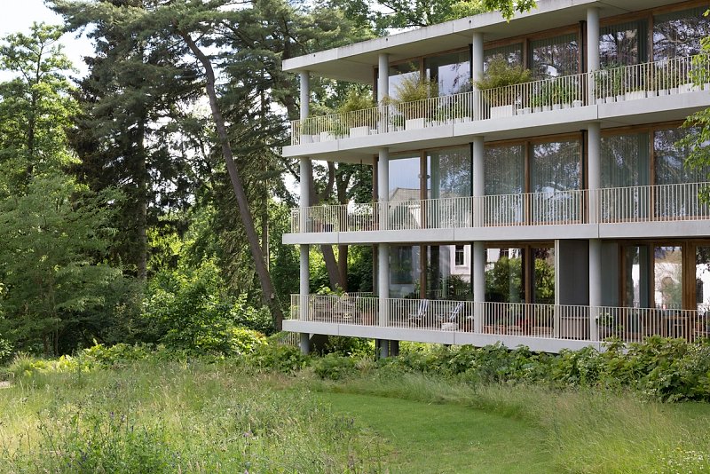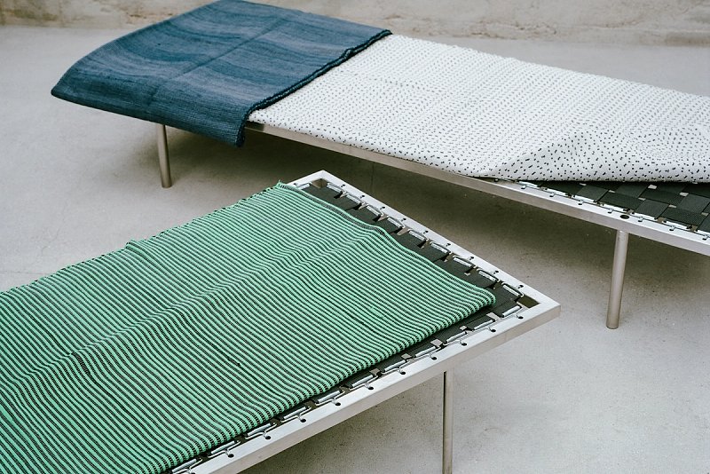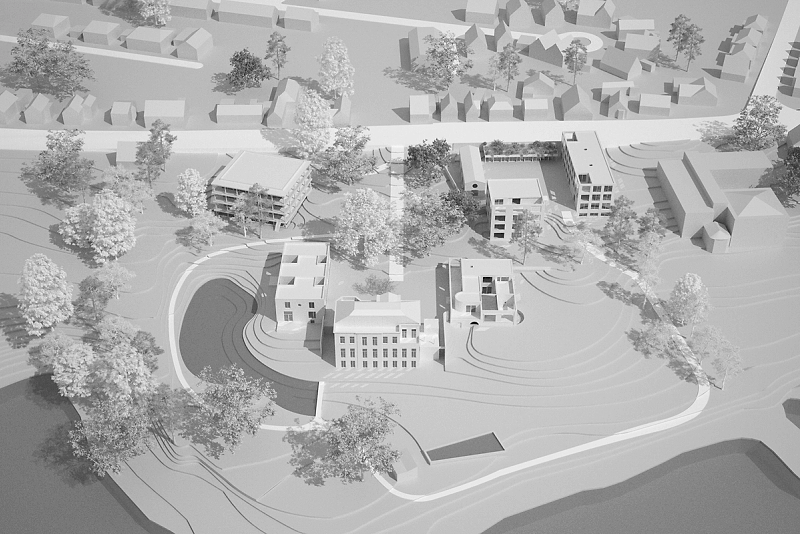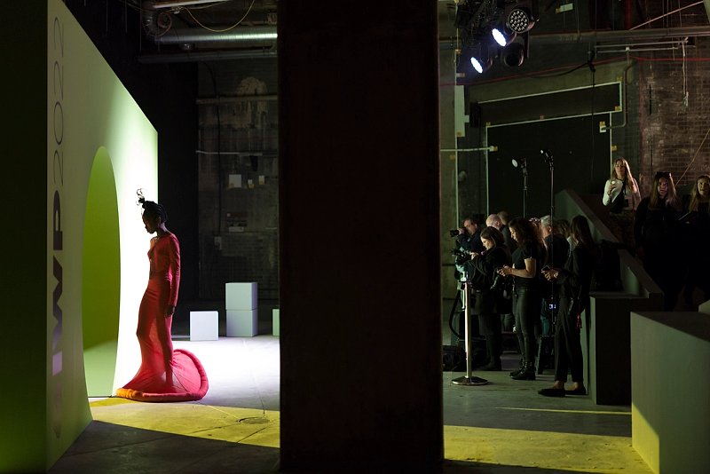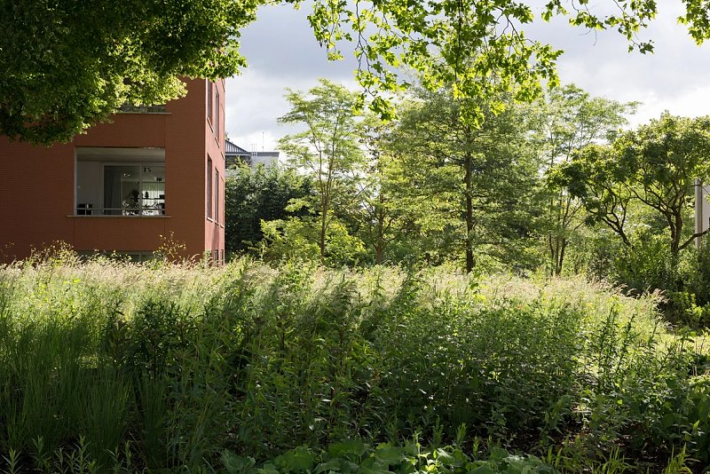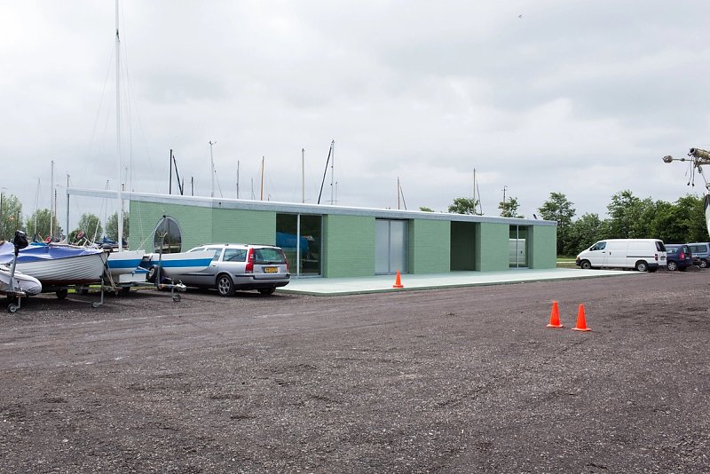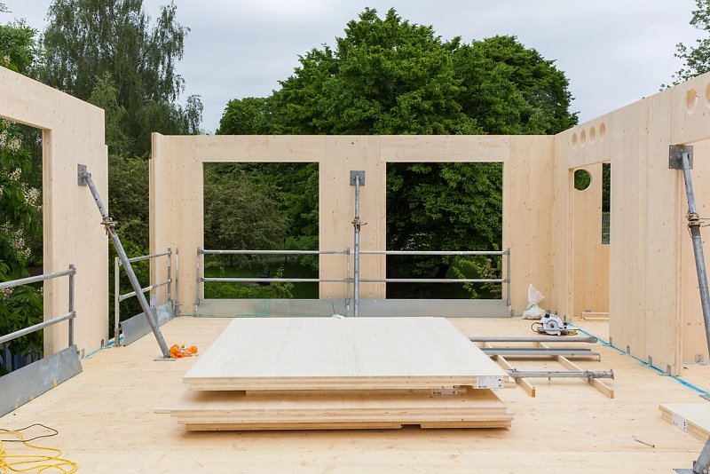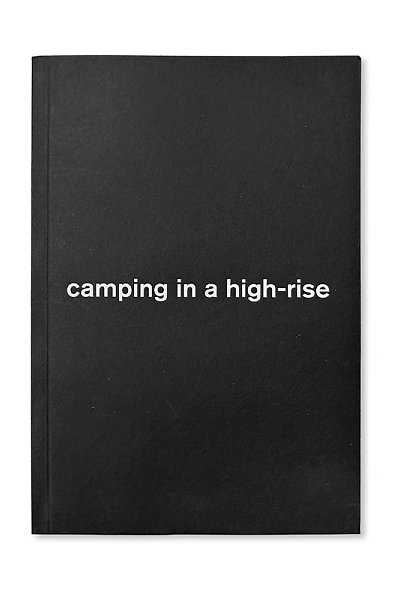Dyvik Kahlen is an architectural practice. Recently realised works include the urban plan for a shared park, a four-storey apartment building, a glass house and a restaurant.
The ongoing project Daily Camping explores functional objects that inspire flexible and unconventional ways to inhabit buildings.
Porto
Dyvik Kahlen, Office & Workshop
Praceta Eng. António de Almeida 70 R/C 3
4100-065 Porto, Portugal
+351 910 156 057
Palma
Dyvik Kahlen, Office & Showroom
Carrer Sant Elies 4, Local Izquierda
07003 Palma, Spain
+34 646 864 181
The following text is a taken from the publication "Ceci n'est Pas un Portrait" a publication edited by Fala Atelier and Atelier Local. It's a reflection on the young architectural scene in Portugal.
I moved to Portugal a few years ago, for several reasons. London was becoming too expensive, too divided, too hectic. My wife is from Porto and somehow it made sense to restart our life somewhere close to family. The impact of Covid had already introduced the habit of online meetings to our clients and us, and made it easier for Christopher(my office partner) and I to collaborate remotely. And yes, Porto did feel remote. It’s sort of at the end of the continent, with nothing else except the Atlantic ocean beyond. When I arrived, work was slower, lunches longer. There were still craftsmen on site, in-situ concrete, granite, tropical wood that hinted to its historic ties to Africa and Brazil and a lot of beautiful cheap local marble. On building sites things were less clear, no real yes, nor real no, rather a maybe. Labour was affordable, details and compositions could be tested, played with, removed or redone. The changing weather, raw humidity and rain felt familiar. Also the fact that the houses hardly had any heating, they either leaked or humidity crept in. Instead of building with bricks, one used concrete blocks and granite stones. Concrete skeletons were the default structure for any building type, because of earthquakes, even though Porto and the north of Portugal has no history of earthquakes. Water had to be channeled, houses separated from the ground. Outside Porto there was no defined boundary between village and landscape, but rather an undefined sprawl of houses, sheds, add hoc extensions. An eclectic mix of rundown historic buildings, DIY houses and an interpretation of what people thought was modern. Every building was different, individual, on its own, a statement of the owner’s wishes, personality, sometimes just a solution to a practical necessity. In order for me to get closer, to understand where I had landed I set out to see the countryside and projects of other contemporaries. My wife and I spent many weekends and holidays traversing the country looking at buildings, villages, details and landscapes. Our children would get bored in the back of the car. It seemed like people appreciated the work of the architect, and that architects were allowed to design. A bit like jazz, they worked with principles and patterns, they adapted and introduced free moves and played with ordinary materials. The peculiar contexts, limitations in budget, local craftsmanship and common materials had set good constraints for this play. Even though the photographs of this book remind me of my trips, I’m not exactly sure what makes them so clearly Portuguese. Perhaps it does not matter. This atlas of images has no logic nor hierarchy and should be read as a simple collection of spatial desires, principles and feelings from the Portuguese landscape. I try to look at them without preconceptions and am curious to understand the underlying intentions and reasons. But I also have things on my mind, questions related to projects that we work on, that alter the way I look at these photographs. Its random order disguises the individual projects and I continue to enjoy formulating my own readings. Each time I flip through the pages I recognise different details and get new ideas.
